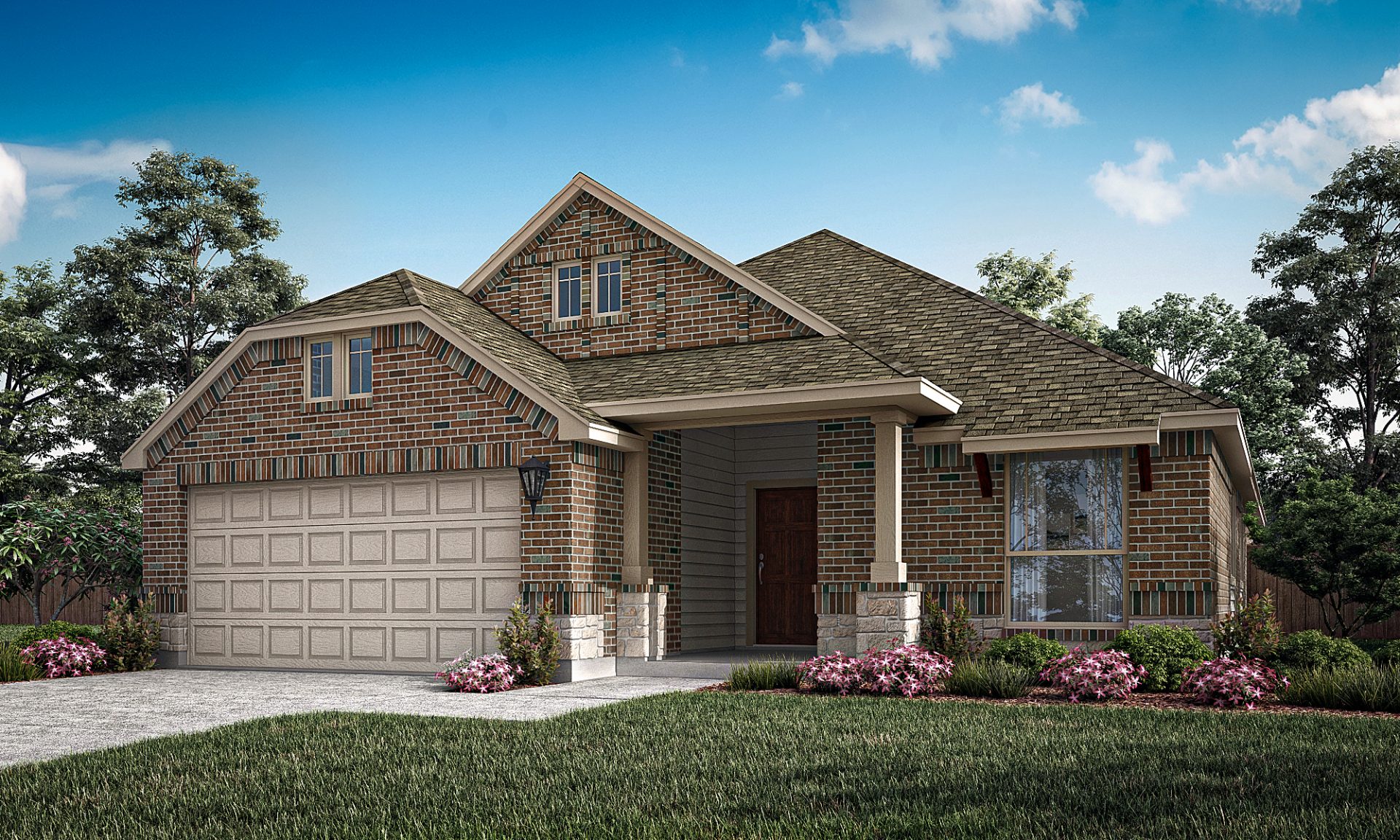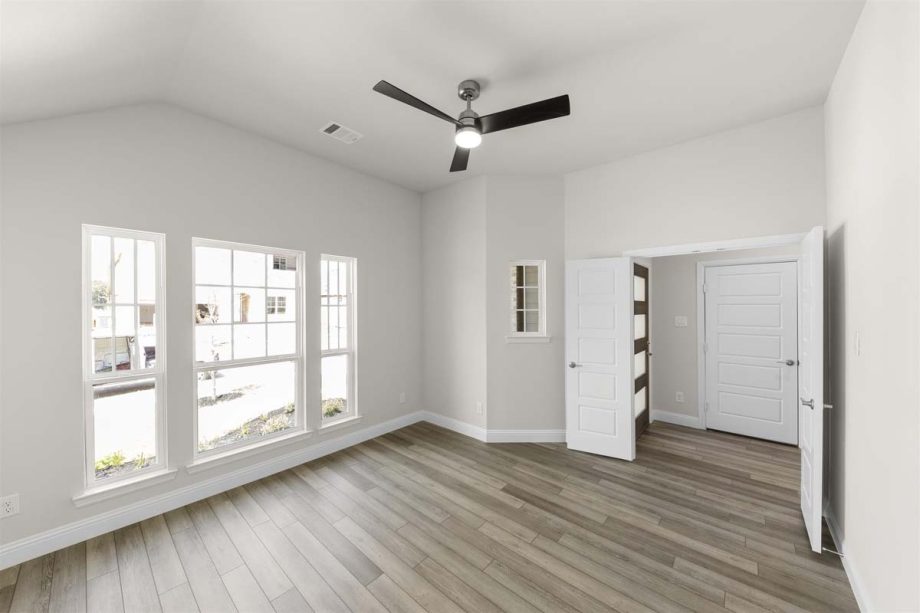Denton
From $350,900
1,762 Sq. Ft.
3 Beds
2 Baths
1,762 Sq. Ft.
1 Stories
2 Car Garage


Denton Elevation C Front
Overview
The Denton floor plan is perfect for those looking for a spacious and comfortable one-story living. This charming home features 3 bedrooms and 2 bathrooms, providing ample room for families or guests. A dedicated study offers the perfect space for work or hobbies, while a formal dining room is perfect for hosting dinner parties or enjoying family meals. The covered patio is perfect for outdoor entertaining or simply relaxing on a warm day. With its thoughtful design and spacious layout, The Denton is an ideal choice for those seeking a comfortable and convenient home.
More Plan Features
- Bedroom 4
- Deluxe Master Bath
- Fireplace in Family Room
- Expanded Deluxe Master Bath
- Window Seat in Master Bedroom

Floor Plan Options Floor Plans


Where Can I Build This Plan?
Here are some communities that offer this plan.
Visit a Model
Required fields are indicated by the *


