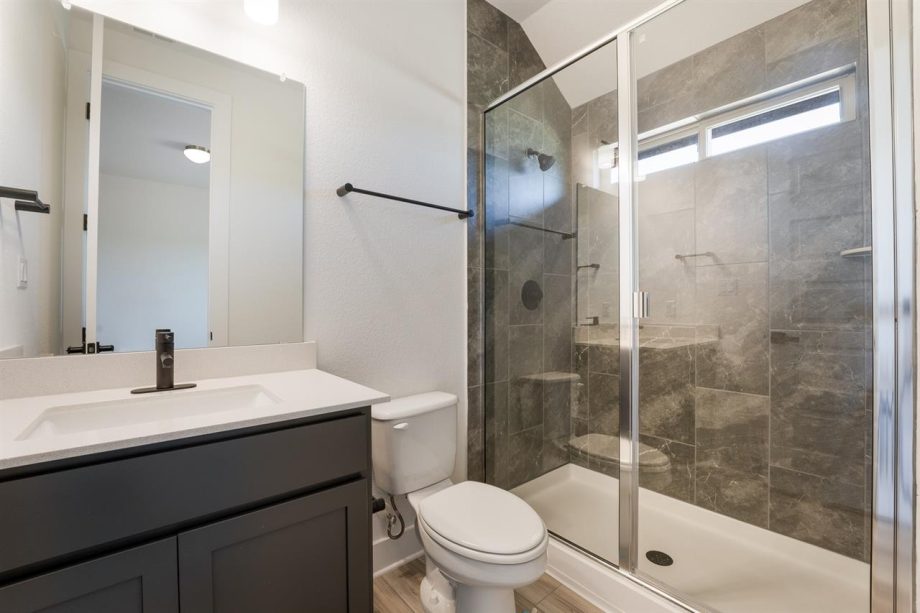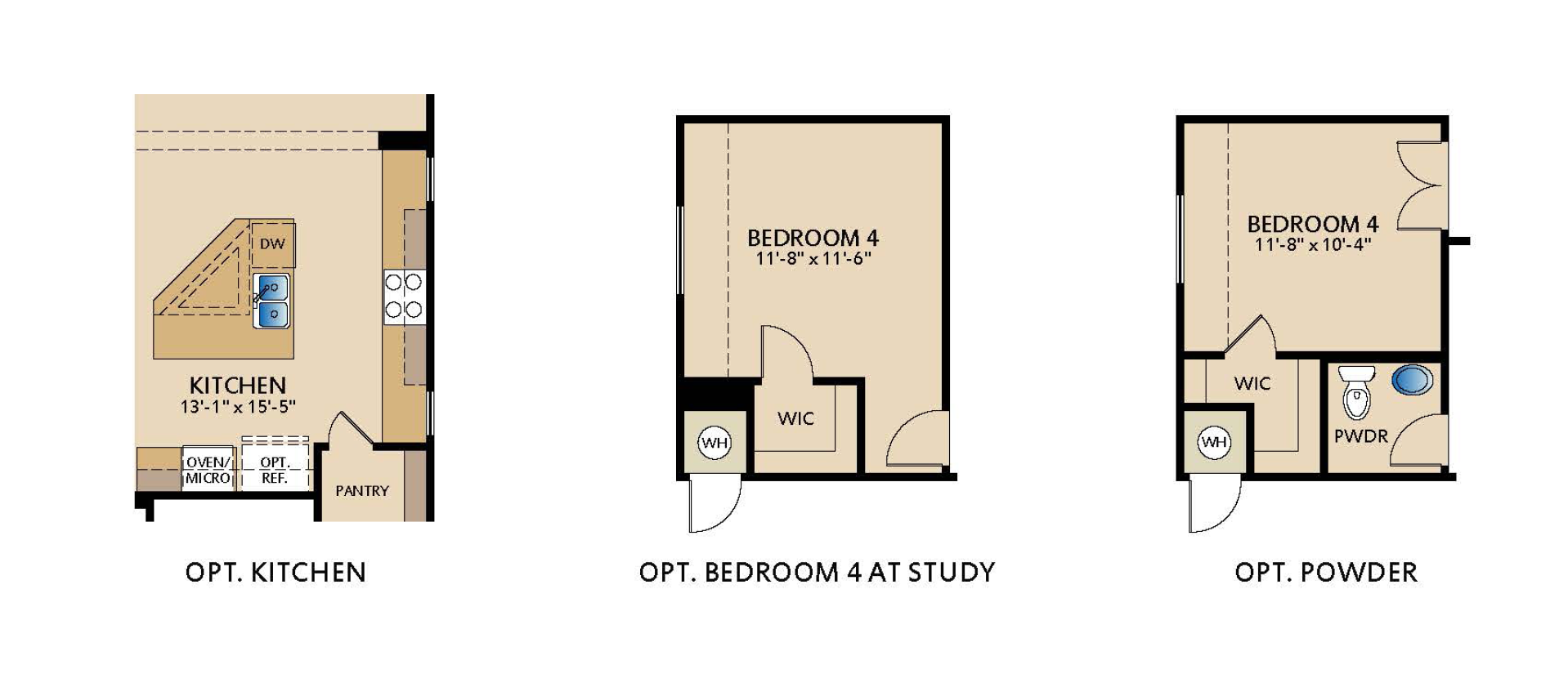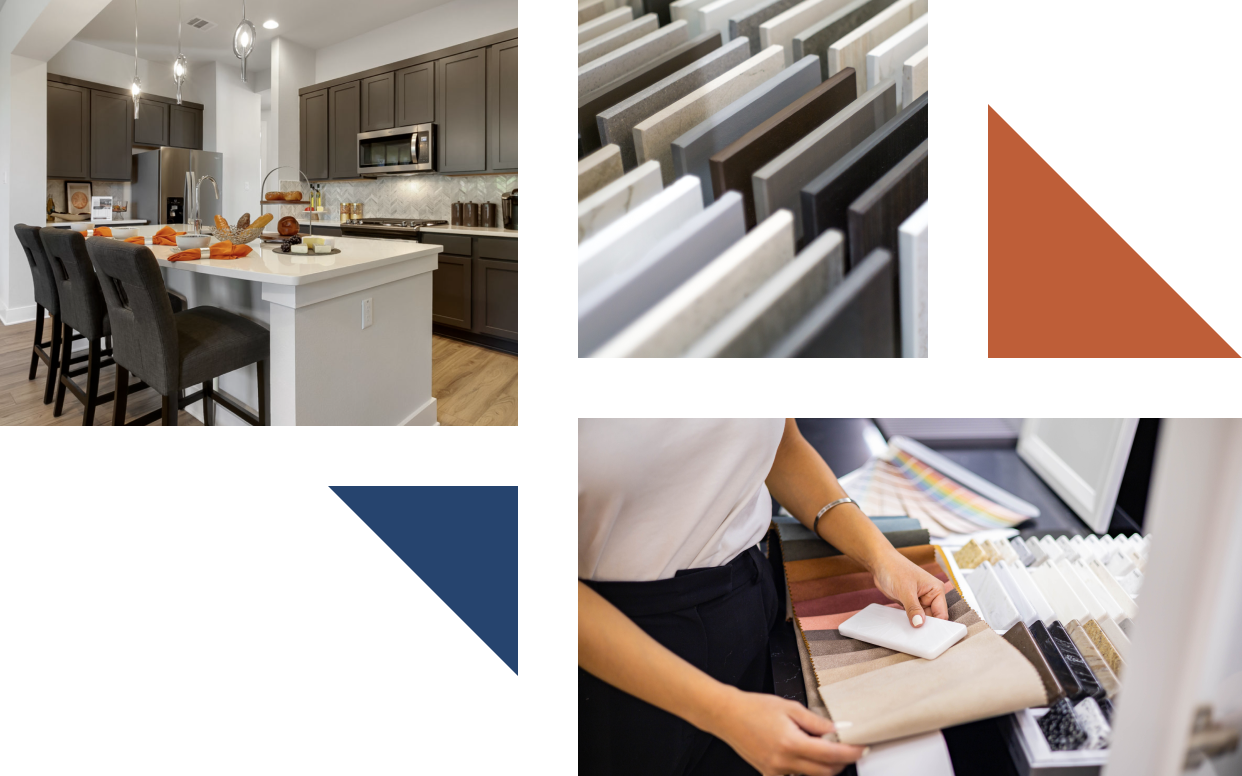Oakmont I
From $379,900
2,243 - 2,245 Sq. Ft.
3 Beds
2 Baths
2,243 - 2,245 Sq. Ft.
1 Stories
2 Car Garage


Overview
The Craftsman floor plans were inspired by classic architecture patterned on the early 20th century arts movement featuring wood trim and decorative elements. Rustic charm permeates throughout these plans which make them informal, warm and inviting.
More Plan Features
- First floor Master Bedroom
- Covered Patio
- 2 Car Garage
- Utility Room with Washer and Dryer
- Family Room
- Optional Extended Covered Patio
- Shower and tub in Master Bath
- Study
- Optional Fireplace in the Family Room

Floor Plan Options Floor Plans




Visit the DesignQ Studio
DesignQ is a unique, VIP-style design center experience for our Austin home buyers. You will work with the professional interior design specialists at DesignQ in a personalized and streamlined design studio experience. They will help you choose fixtures and finishes for each room, making sure your new home has everything you've been dreaming of. Whether your design aesthetic is traditional or trendy, rustic or modern, you will find it at DesignQ.

Visit a Model
Required fields are indicated by the *


