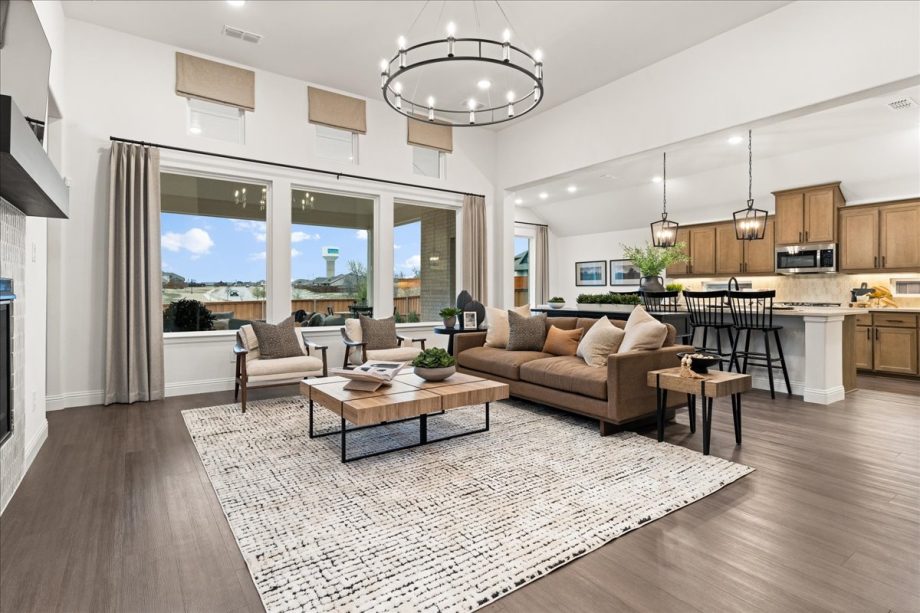Westlake II
From $504,900
2,432 - 2,454 Sq. Ft.
4 Beds
2.5 Baths
2,432 - 2,454 Sq. Ft.
1 Stories
2 Car Garage


Westlake II Elevation D
Overview
The Westlake II floor plan is a spacious and welcoming single-story design. Designed with you in mind, its layout provides plenty of living space for families of all sizes, including a cozy dining room and a game room, ideal for family gatherings and entertaining guests. The home also features a covered patio, perfect for relaxing and enjoying the outdoors. The spacious master suite will be your end-of-day retreat, featuring two large walk-in closets.
More Plan Features
- Game room
- Covered patio
- Master suite with 2 walk-in closets

Floor Plan Options Floor Plans



Visit a Model
Required fields are indicated by the *


