5546 Burford Lane, Celina, TX 75009
Sold
3,109 Sq. Ft.
4 Beds
3 Baths
3,109 Sq. Ft.
2 Stories
2 Car Garage
Sold
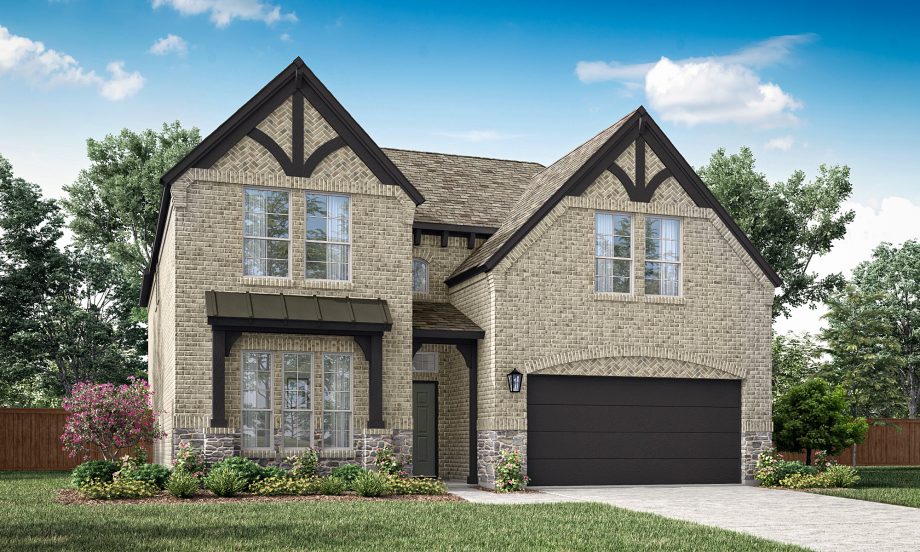

Westbury Elevation C
469-840-3463
Sold
Overview
This Westbury floor plan boasts 3,507 square feet and includes 4 bedrooms and 4.5 bathrooms. Highlights include a spacious dining area, study, and a covered patio that brings the comfort of your home to the great outdoors. Additionally, the second floor game room offers a versatile space you can use however you need - from entertaining friends and family to creating a cozy space for relaxation. This plan also includes a sizeable media room, perfect for that immersive movie experience. Some of the many upgrades included in this home are extended covered patio, fireplace, deluxe kitchen and bath, circular stairs and half bath, and media room.
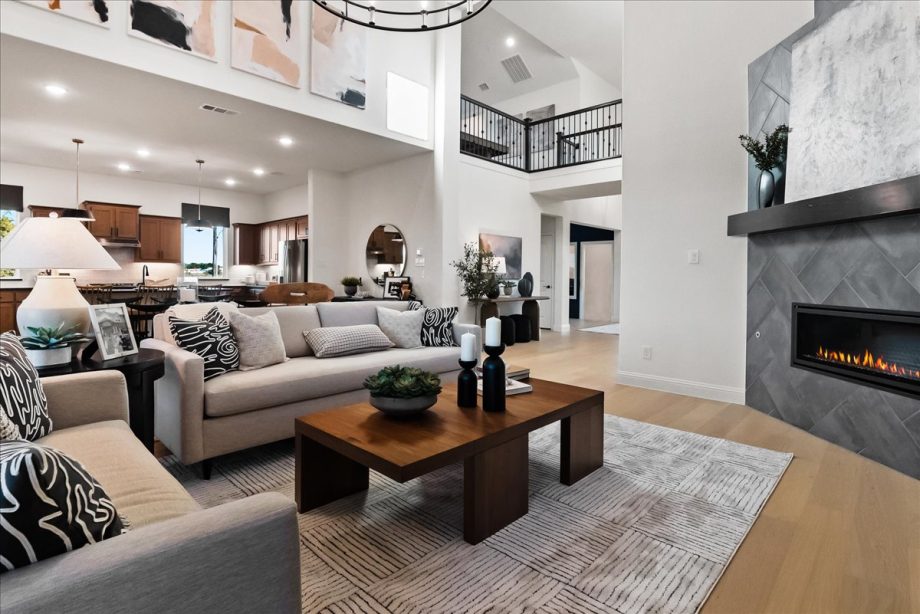
Floor Plan Options Floor Plans


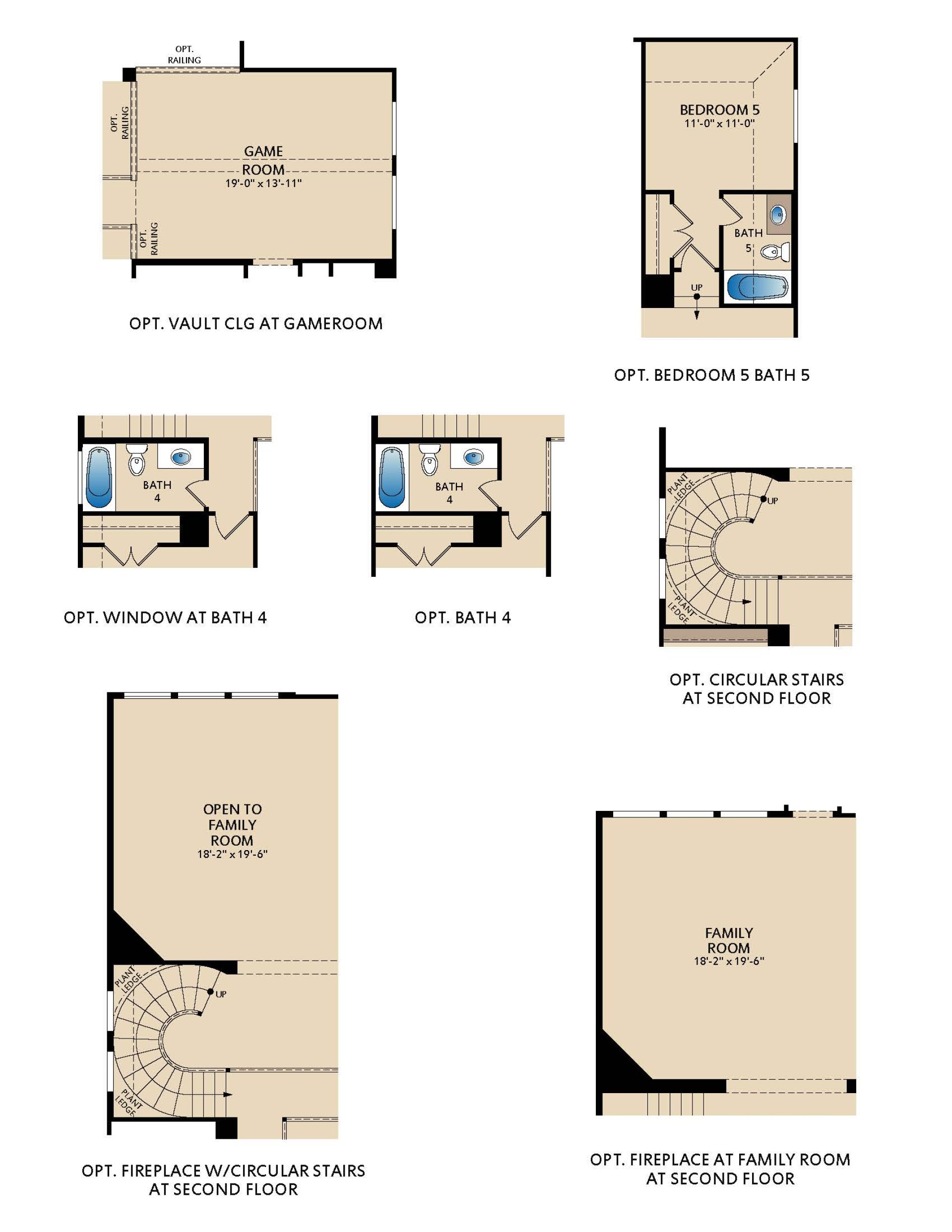
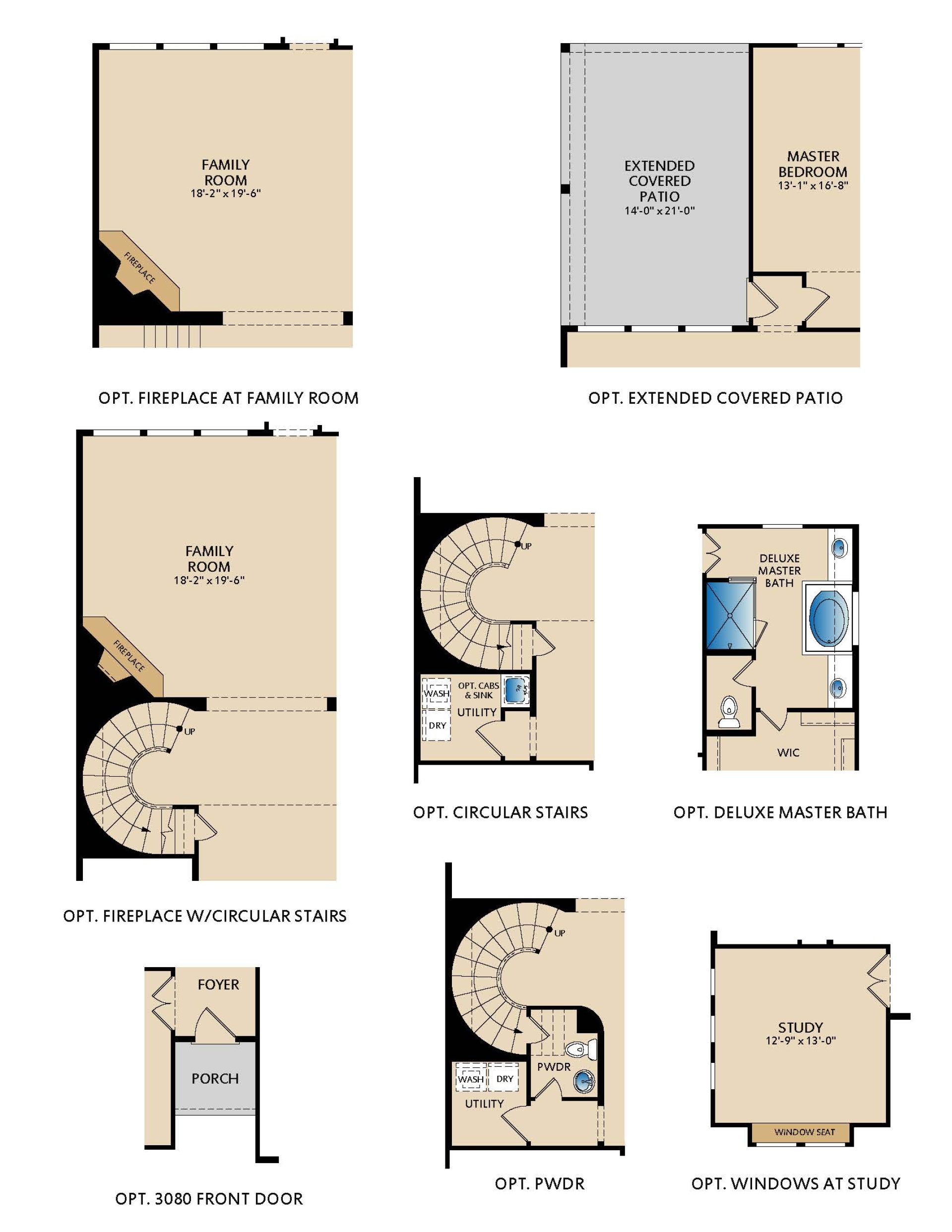
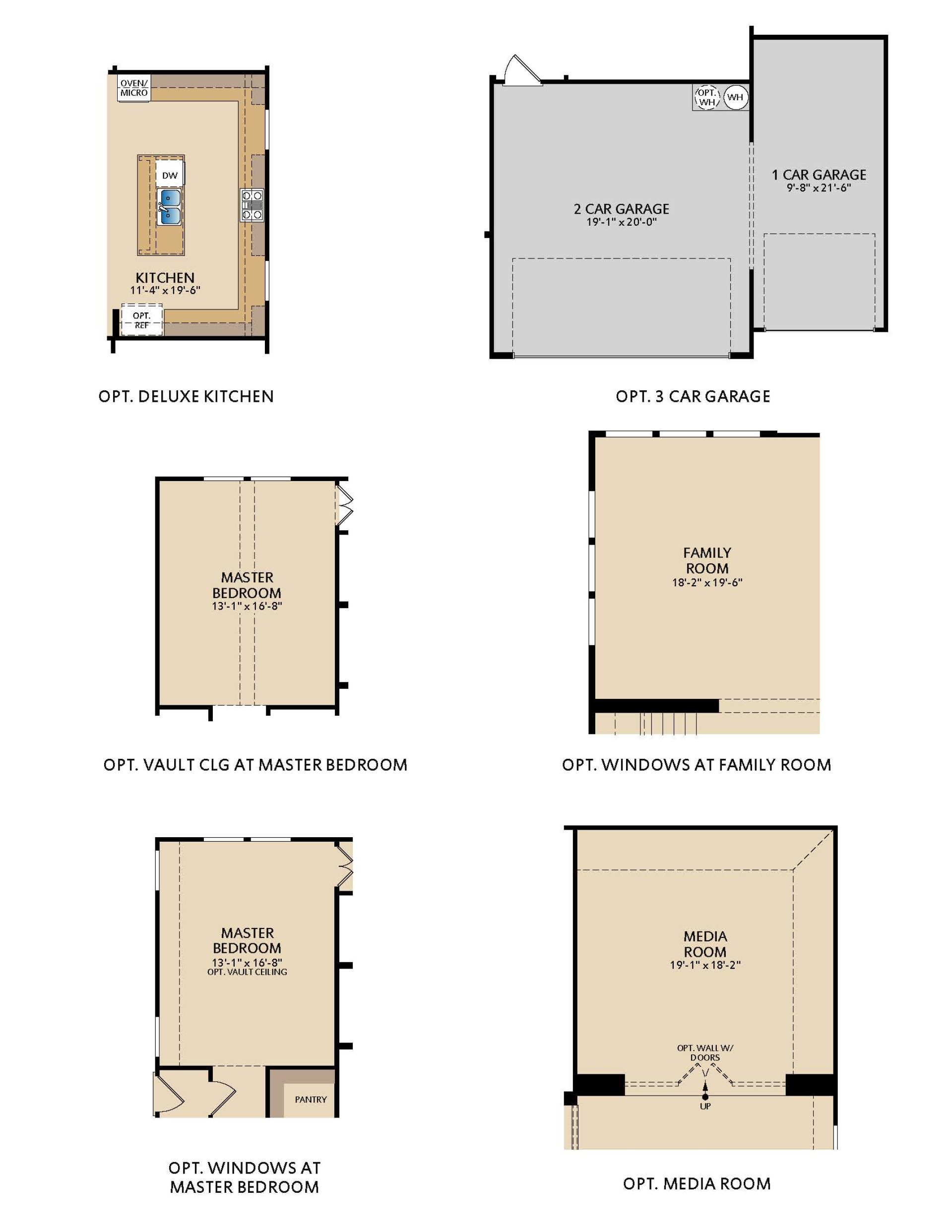
Visit this Home
Required fields are indicated by the *


