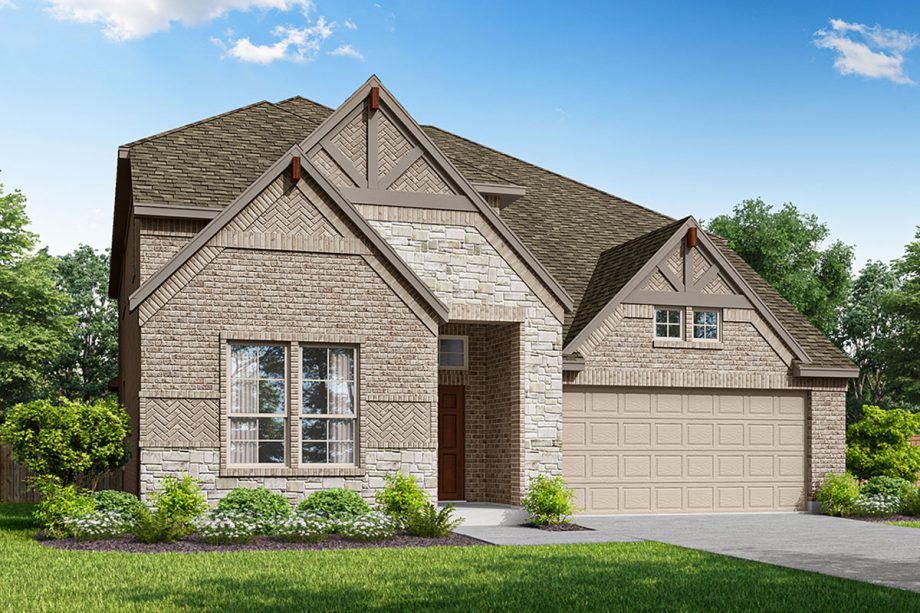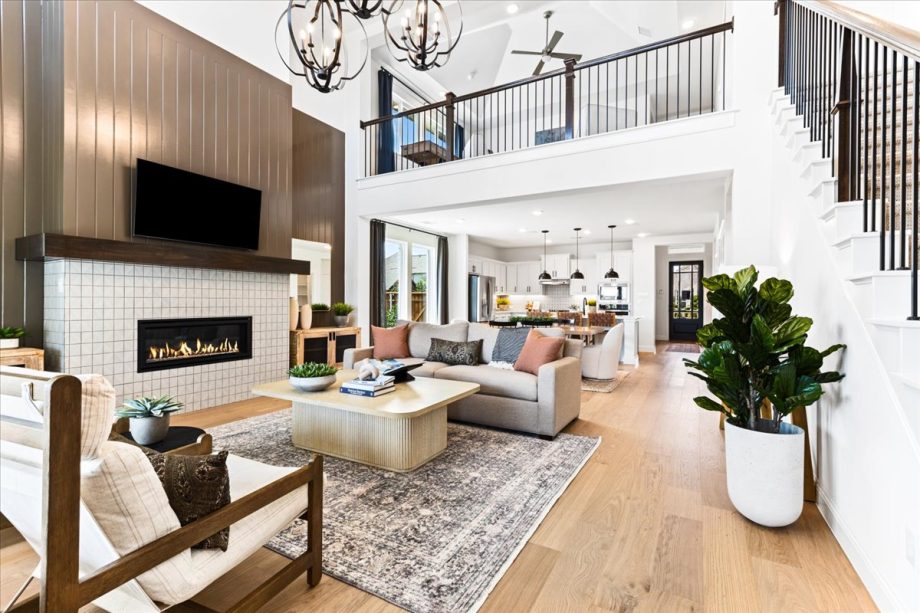Richardson


Richardson Upgrade Elevation C Masonry
Overview
The Richardson is a stunning two-story floor plan that boasts four bedrooms, two and a half bathrooms, and a plethora of amazing features. The main level of the house features a spacious dining room, perfect for entertaining guests during dinner parties. The kitchen, complete with a breakfast area, is a chef's dream come true, with ample counter space and modern appliances that make meal preparation a breeze. The living room is a cozy and inviting space, ideal for family movie nights or simply relaxing after a long day. Upstairs, you'll find a roomy game room, which can be utilized as a playroom for young children, a study space for older kids, or even a home theater. The covered patio is a great spot for outdoor dining, barbecues, or simply lounging in the fresh air. With so much to love, The Richardson is the perfect choice for families who want both comfort and style in their living space.
More Plan Features
- Extended Covered Patio
- Deluxe Kitchen
- Sitting Area in Master Bedroom
- Master Bath Layout
- Study
- Fireplace in Family Room

Floor Plan Floor Plan

Visit a Model
Required fields are indicated by the *


