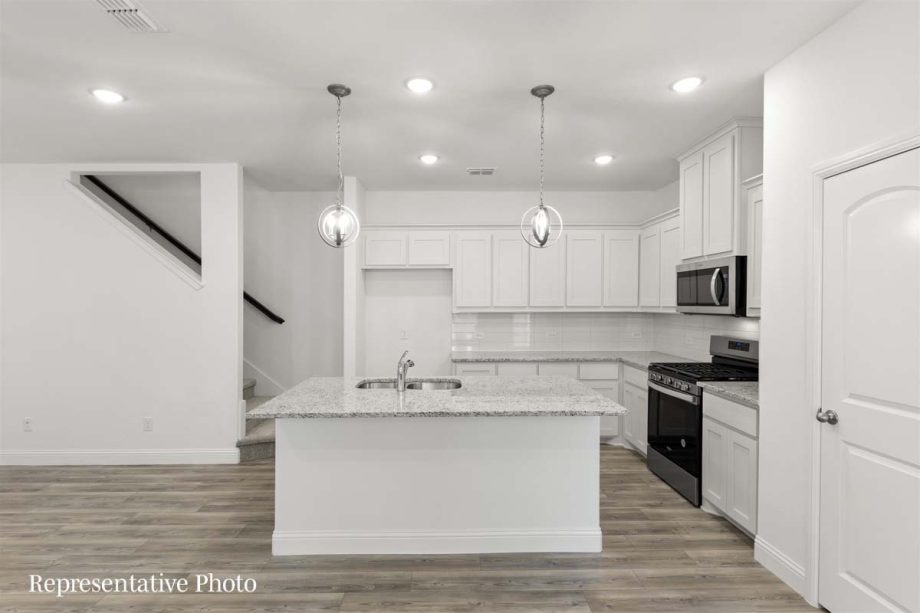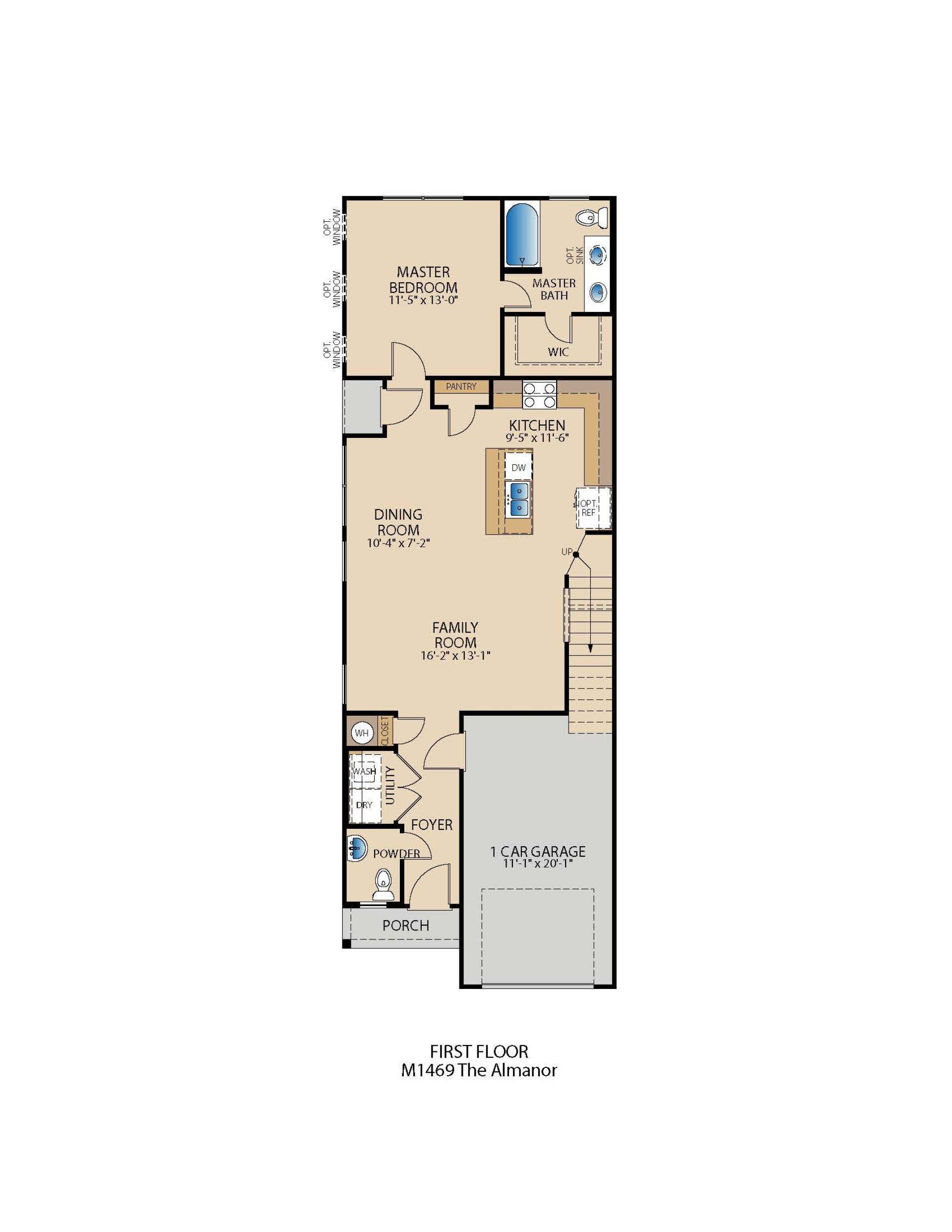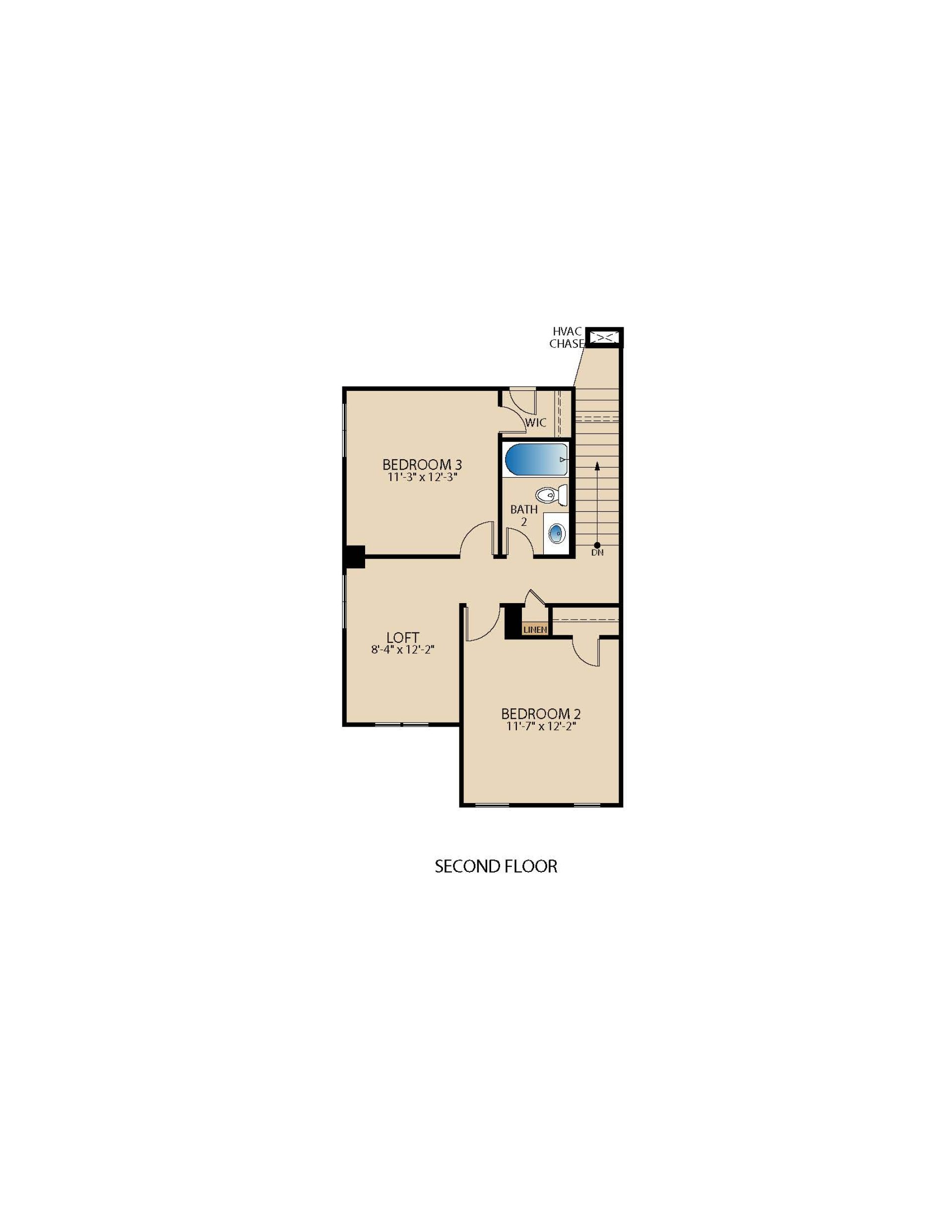Almanor
From $272,900
1,521 - 1,529 Sq. Ft.
3 Beds
2.5 Baths
1,521 - 1,529 Sq. Ft.
2 Stories
1 Car Garage


Almanor Elevation A
Overview
The Almanor floor plan is an elegant and spacious two-story house that boasts three bedrooms, two bathrooms, a dining area, and a loft. As you enter the home, you'll immediately notice the inviting living room that leads seamlessly into the dining area and kitchen. The open-concept design of the first floor creates a spacious and comfortable environment that's perfect for entertaining friends and family. The kitchen is located adjacent to the dining area and comes equipped with modern appliances and plenty of counter space, making meal preparation a breeze. Upstairs, you'll find a cozy loft area which provides additional space for relaxation or entertainment.
More Plan Features
- Master Bath Shower
- Shower at Bath 2

Floor Plan Options Floor Plans


Visit a Model
Required fields are indicated by the *


