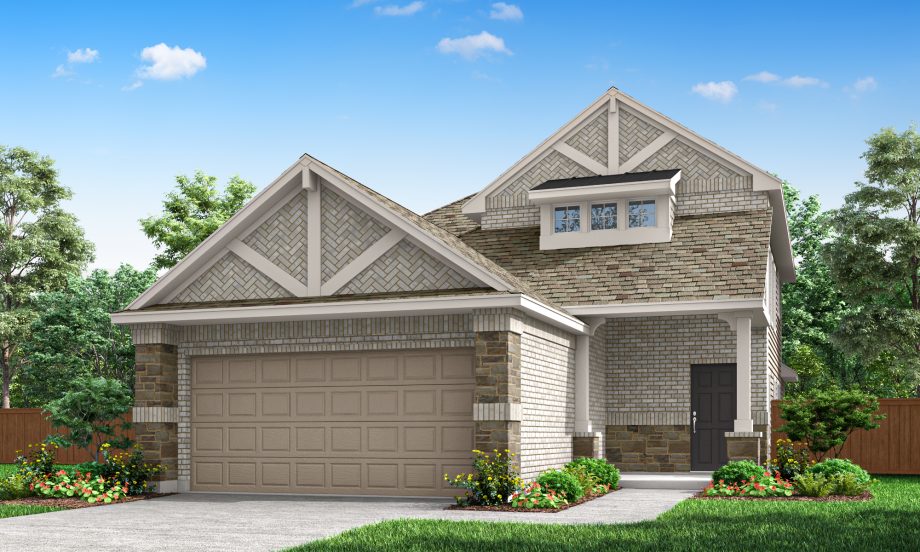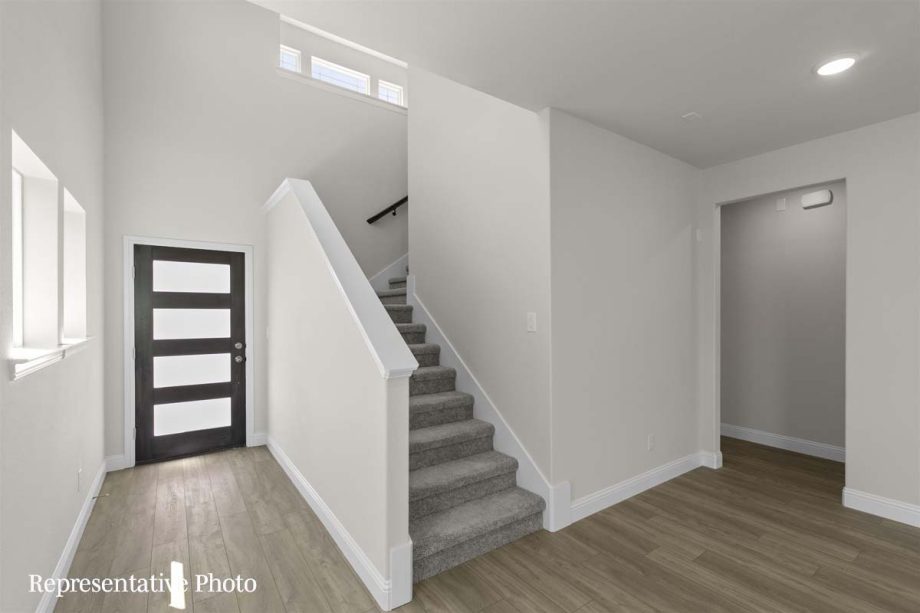Archer
From $371,900
1,960 - 1,966 Sq. Ft.
4 Beds
2.5 Baths
1,960 - 1,966 Sq. Ft.
2 Stories
2 Car Garage


Archer Elevation C
Overview
The Archer floor plan is the perfect space for your family with its four bedrooms and two and a half bathrooms spread out over two stories. The main floor boasts a spacious dining area, perfect for family dinners or entertaining guests. The airy and open living area is perfect for relaxation and family time, while the covered patio just outside offers the perfect space for outdoor gatherings. Upstairs, the three secondary bedrooms offer ample space for rest and relaxation, and the downstairs master suite is a true oasis with its spacious layout and built-in window seat.
More Plan Features
- Extended Covered Patio
- Deluxe Kitchen
- Wall Cabinets at Dining
- Bath 3
- Game Room
- Double Vanity at Bath 2

Floor Plan Options Floor Plans



Visit a Model
Required fields are indicated by the *


