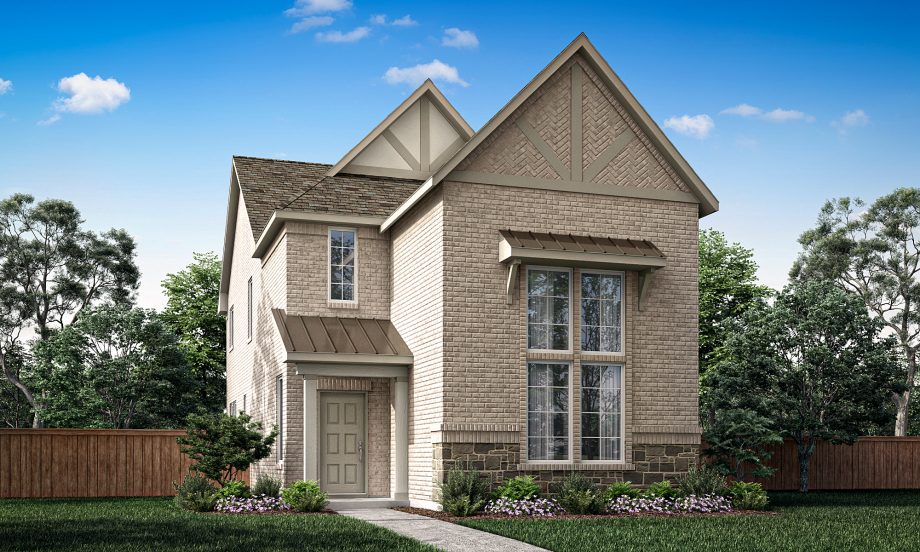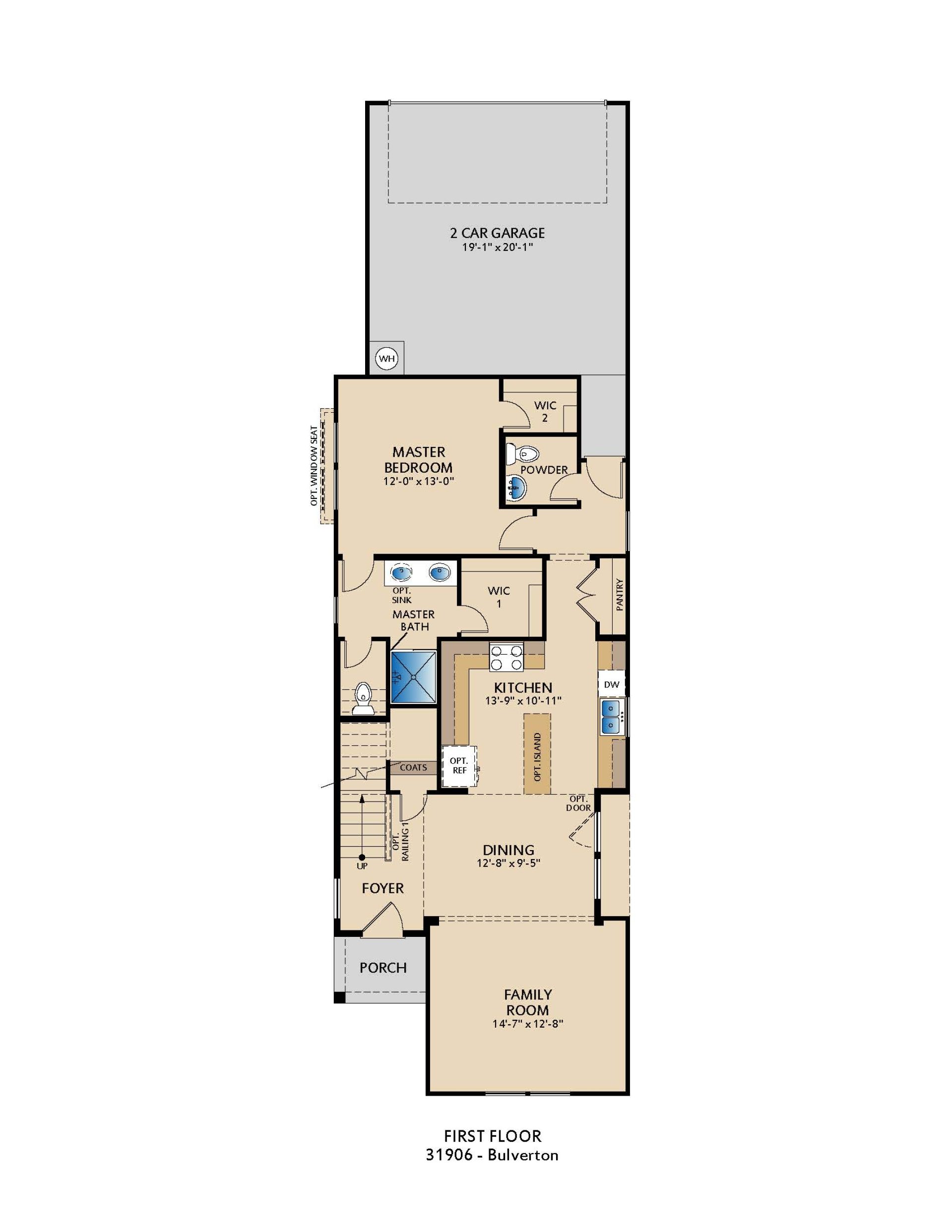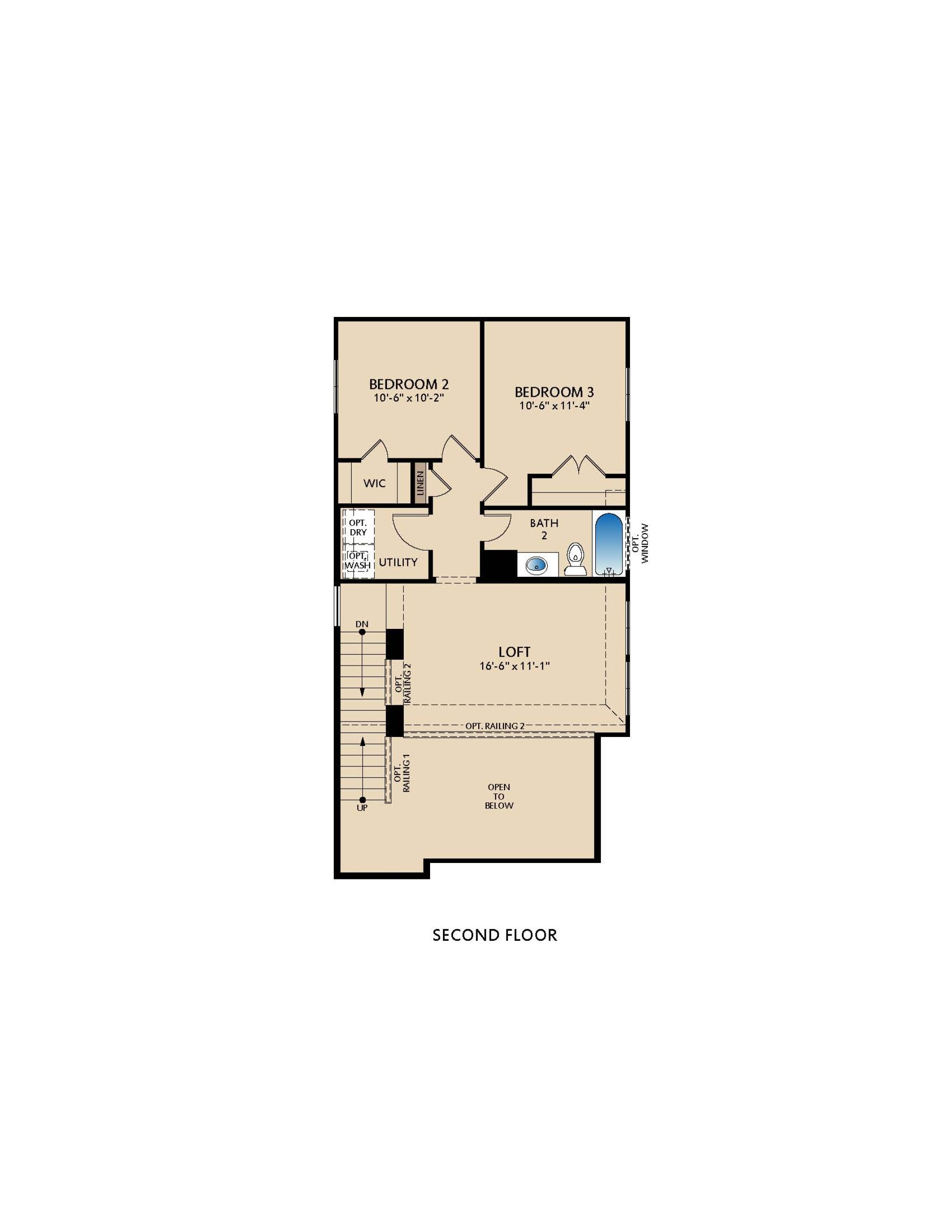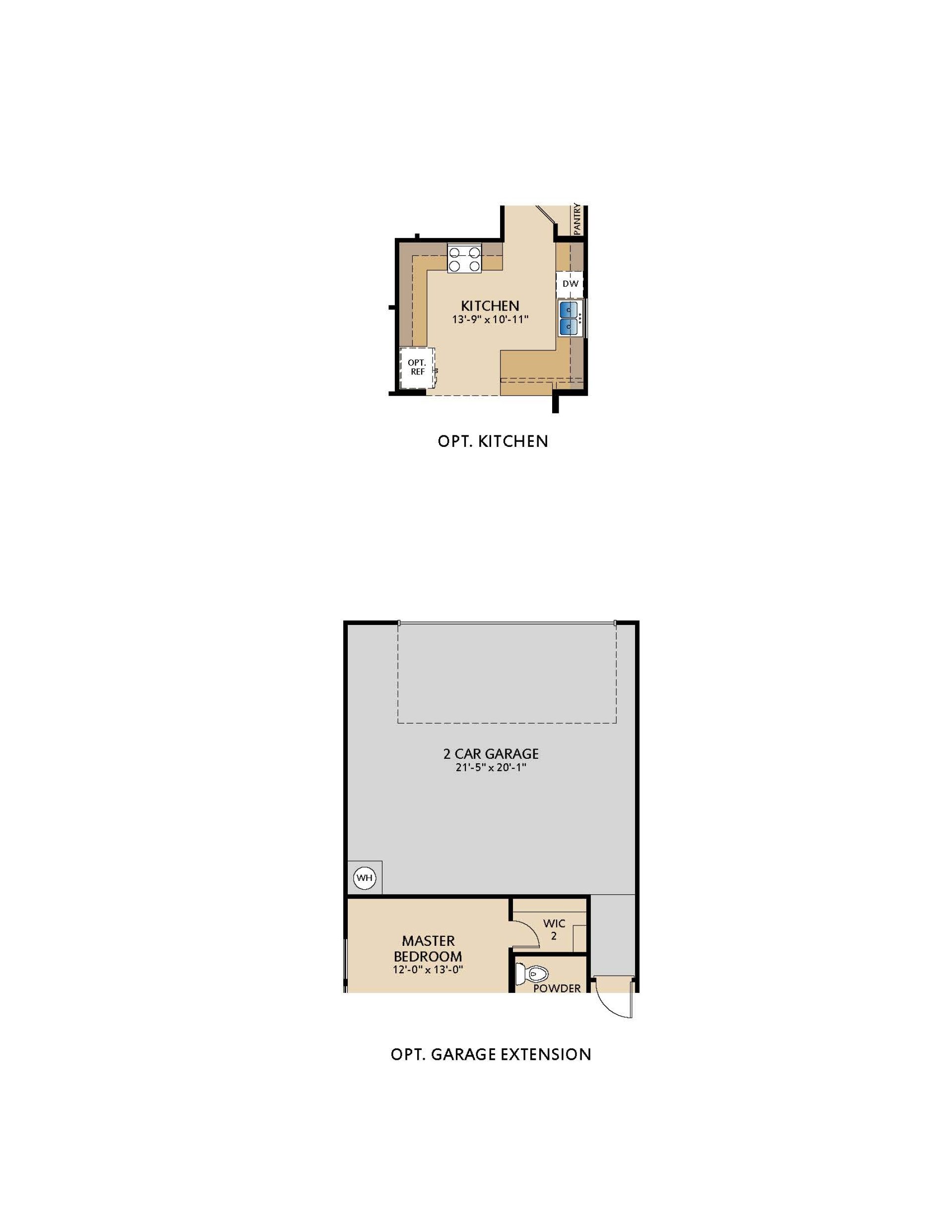Bulverton
From $337,900
1,849 Sq. Ft.
3 Beds
2.5 Baths
1,849 Sq. Ft.
2 Stories
2 Car Garage


Bulverton Elevation C
Overview
Explore the Bulverton, a spacious floor plan featuring 3 bedrooms, 2.5 baths, and an upstairs loft. This plan is great for entertaining and showcases an open first floor with family room, dining room, and kitchen connected for easy flow. When you build this plan in select communities, you can personalize your home with a different kitchen layout or add an optional kitchen island. Plus, the optional garage extension allows for added space and storage.
More Plan Features
- Dining area
- Loft

Floor Plan Options Floor Plans



Visit a Model
Required fields are indicated by the *


