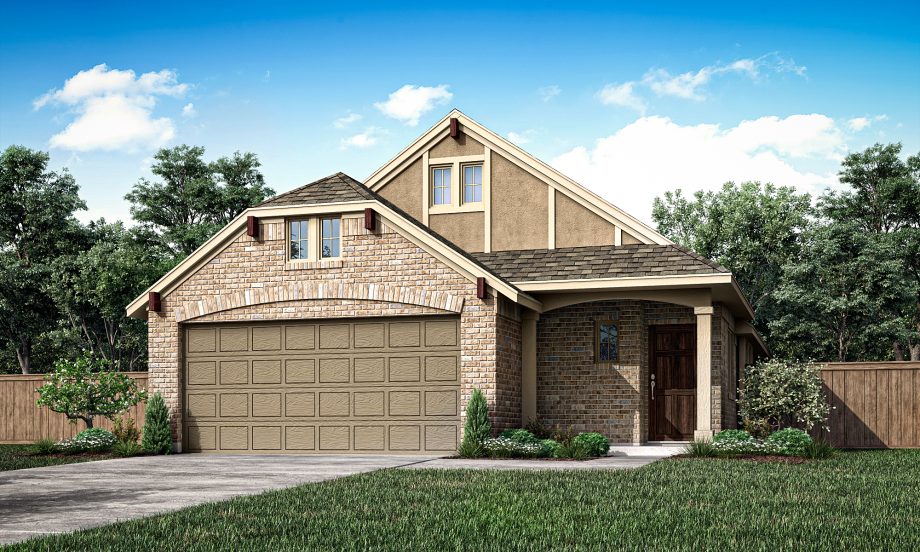Corrigan-N
From $322,900
1,381 Sq. Ft.
3 Beds
2 Baths
1,381 Sq. Ft.
1 Stories
2 Car Garage


Corrigan Elevation C 100
Overview
The Corrigan floor plan is a spacious and inviting one-story layout perfect for families or those who love entertaining. With three bedrooms and two bathrooms, there is ample space for everyone. The dining area is ideal for hosting dinner parties or enjoying a family meal, and the covered patio is perfect for outdoor gatherings. The open-concept design allows for seamless flow between the living spaces, making it easy to relax and socialize. The Corrigan floor plan is a great choice for those seeking a comfortable and functional home with plenty of room to grow.
More Plan Features
- Island at Kitchen
- Deluxe Kitchen
- Deluxe Master Bath
- Window Seat in Master Bedroom
- Window in Bath 2
- Fireplace in Family Room
- 3-Car Garage *available on select homesites in select communities*
- Extended Covered Patio

Floor Plan Options Floor Plans


Visit a Model
Required fields are indicated by the *


