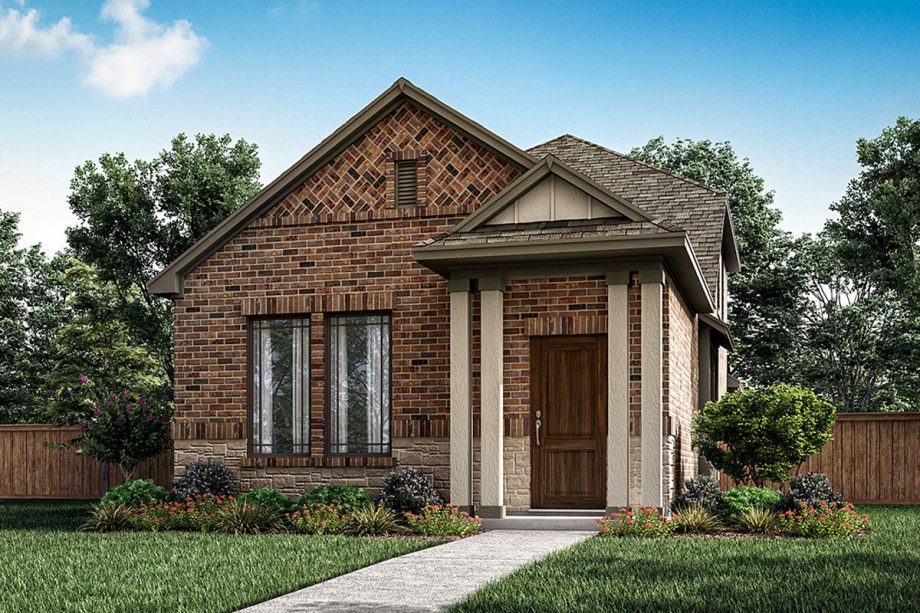Eastholme
From $311,900
1,570 Sq. Ft.
3 Beds
2.5 Baths
1,570 Sq. Ft.
2 Stories
2 Car Garage


Eastholme Elevation A
Overview
Explore the Eastholme, a versatile 3-bedroom, 2-bathroom home encompassing 1,570 square feet. The main floor features a spacious dining area and a master suite with a convenient walk-in closet. Choose to build this plan available in select communities and personalize with the optional second-floor loft, perfect for a home office, media room, or additional living space. With a 2-car garage providing ample storage, this home offers both functionality and flexibility to suit your lifestyle needs.
More Plan Features
- Dining area
- Master suite with walk-in closet
- Optional second floor loft
- Optional stone and metal roofs

Visit a Model
Required fields are indicated by the *


