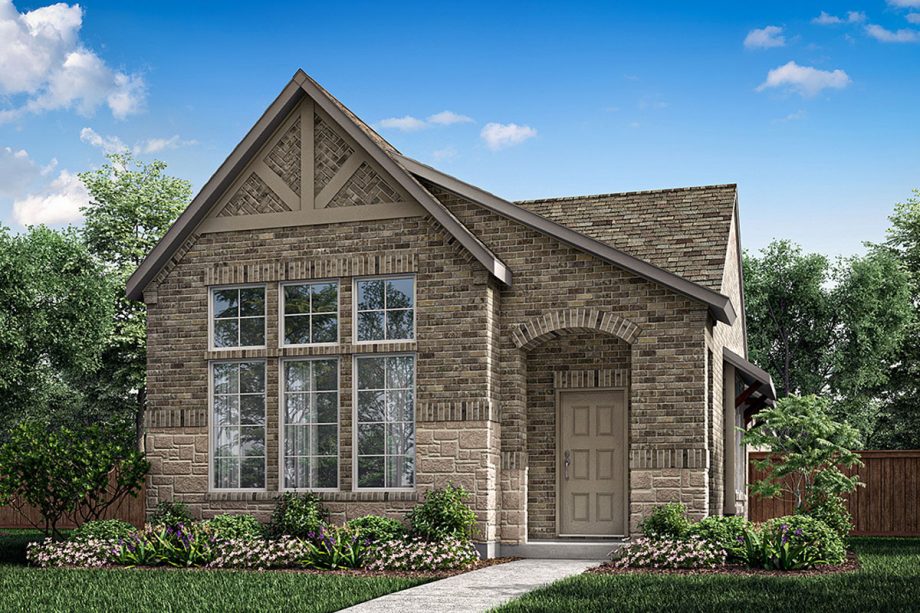Mulberry
From $310,900
1,500 Sq. Ft.
3 Beds
2 Baths
1,500 Sq. Ft.
1 Stories
2 Car Garage


Mulberry Upgrade Elevation C
Overview
The Mulberry floor plan is a spacious 3-bedroom, 2-bathroom home spanning 1,500 square feet. The open layout includes a breakfast area ideal for casual dining and entertaining. A highlight is the master suite, complete with a generous walk-in closet, offering privacy and comfort. With a 2-car garage providing ample storage, this home combines modern convenience with comfortable living spaces.
More Plan Features
Breakfast area
Master suite with walk-in closet

Visit a Model
Required fields are indicated by the *


