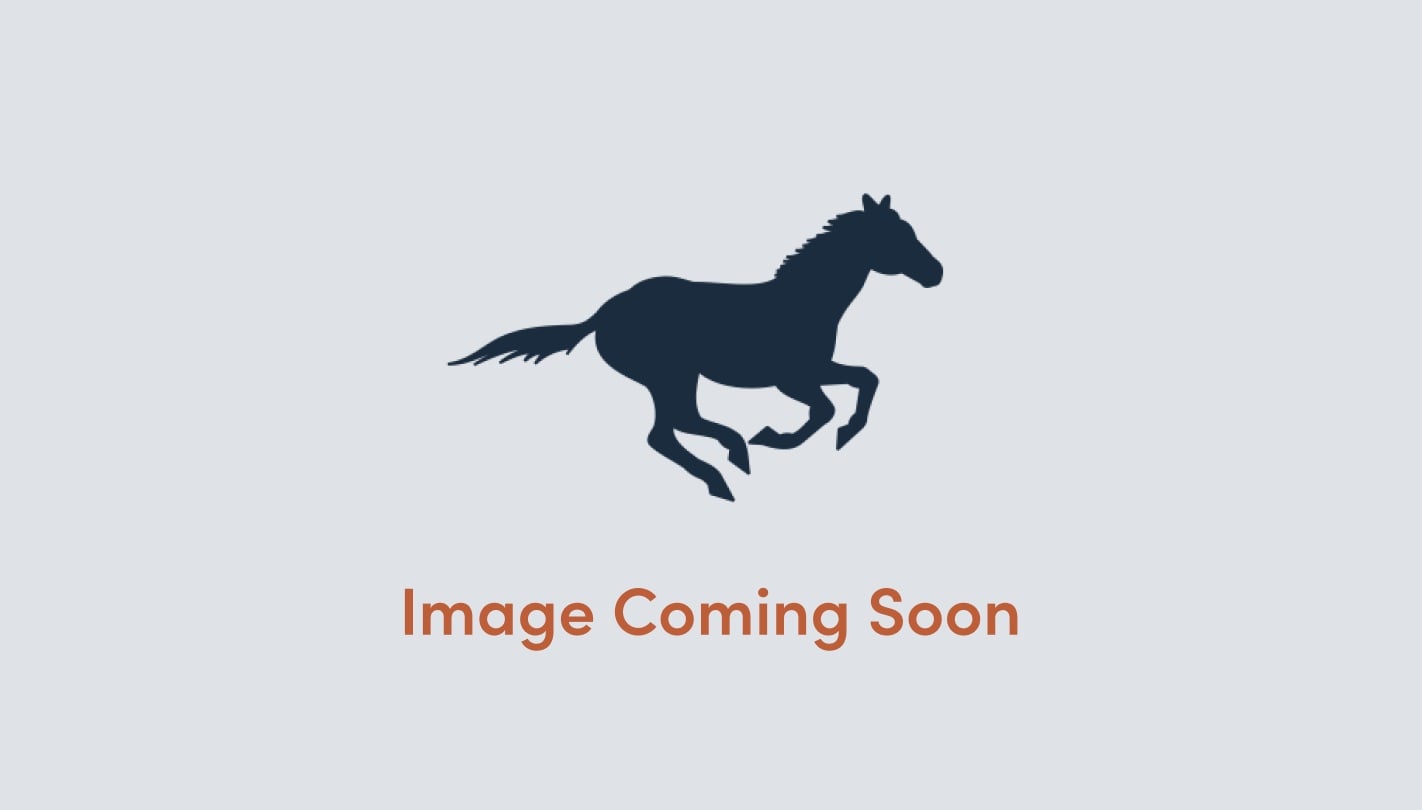Overdale
From $336,900
1,799 Sq. Ft.
3 Beds
2.5 Baths
1,799 Sq. Ft.
2 Stories
2 Car Garage


Overdale Elevation C
Overview
The Overdale is a beautifully-crafted 1,799 square foot plan with three spacious bedrooms and two and a half bathrooms. The home features a welcoming dining area, a large covered patio, and an upstairs loft that provides a versatile space for a home office or play area. With its functional layout and modern design, this home is designed with you in mind.
More Plan Features
- Dining area
- Covered patio
- Upstairs

Floor Plan Options Floor Plans



Visit a Model
Required fields are indicated by the *


