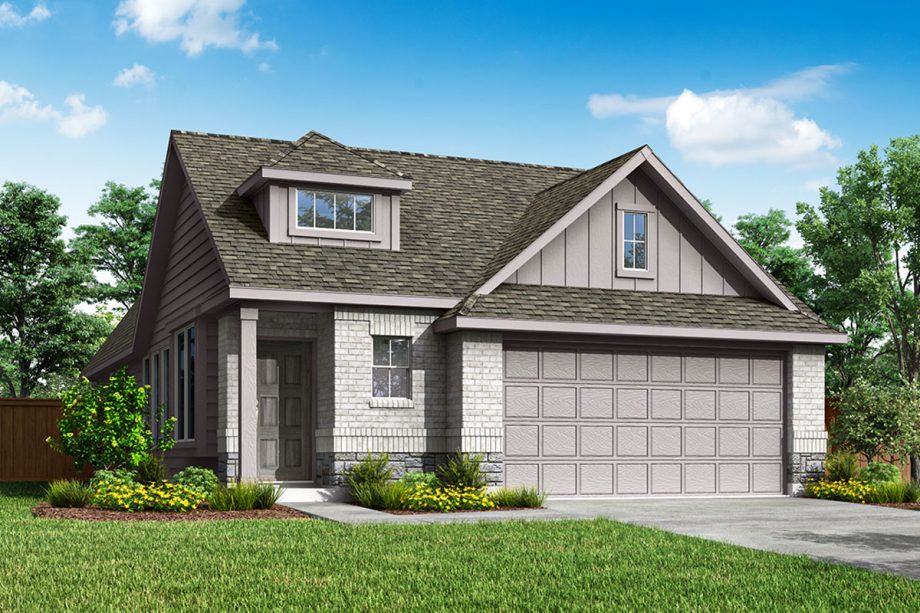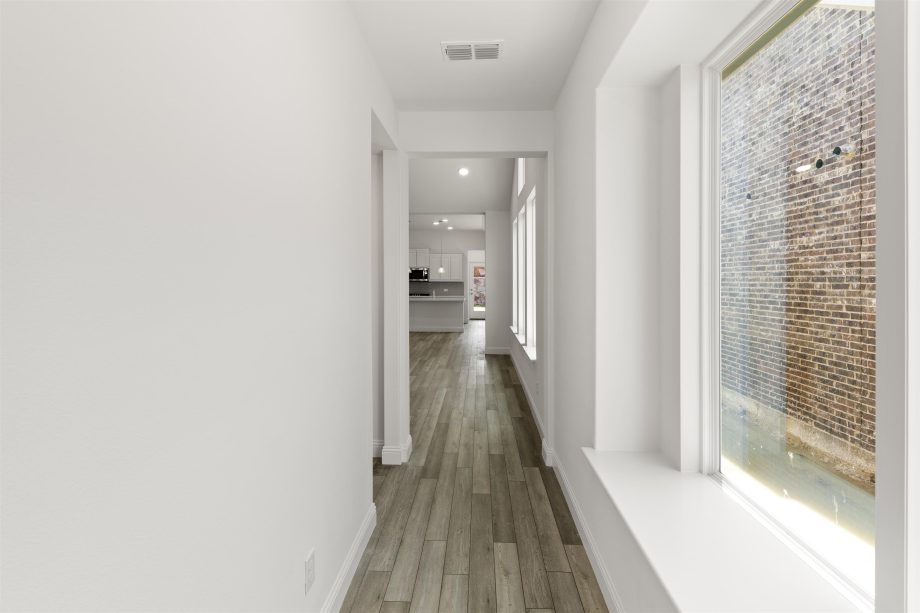Palmetto
From $331,900
2,105 - 2,118 Sq. Ft.
3 Beds
2 Baths
2,105 - 2,118 Sq. Ft.
1 Stories
2 Car Garage


Palmetto Upgrade Elevation C
Overview
The Palmetto floor plan starts at 1,625 square feet and includes three bedrooms and two bathrooms. The home features a charming breakfast area open into the kitchen and a covered patio perfect for casual dining and outdoor relaxation. A spacious island is the highlight of the chef-inspired kitchen, while a dedicated retreat offers a flexible room you can use however you need. Additionally, the garage includes a storage area for added convenience.
More Plan Features
- Breakfast area
- Covered patio
- Kitchen island
- Retreat
- Storage area in garage

Floor Plan Options Floor Plans



Visit a Model
Required fields are indicated by the *


