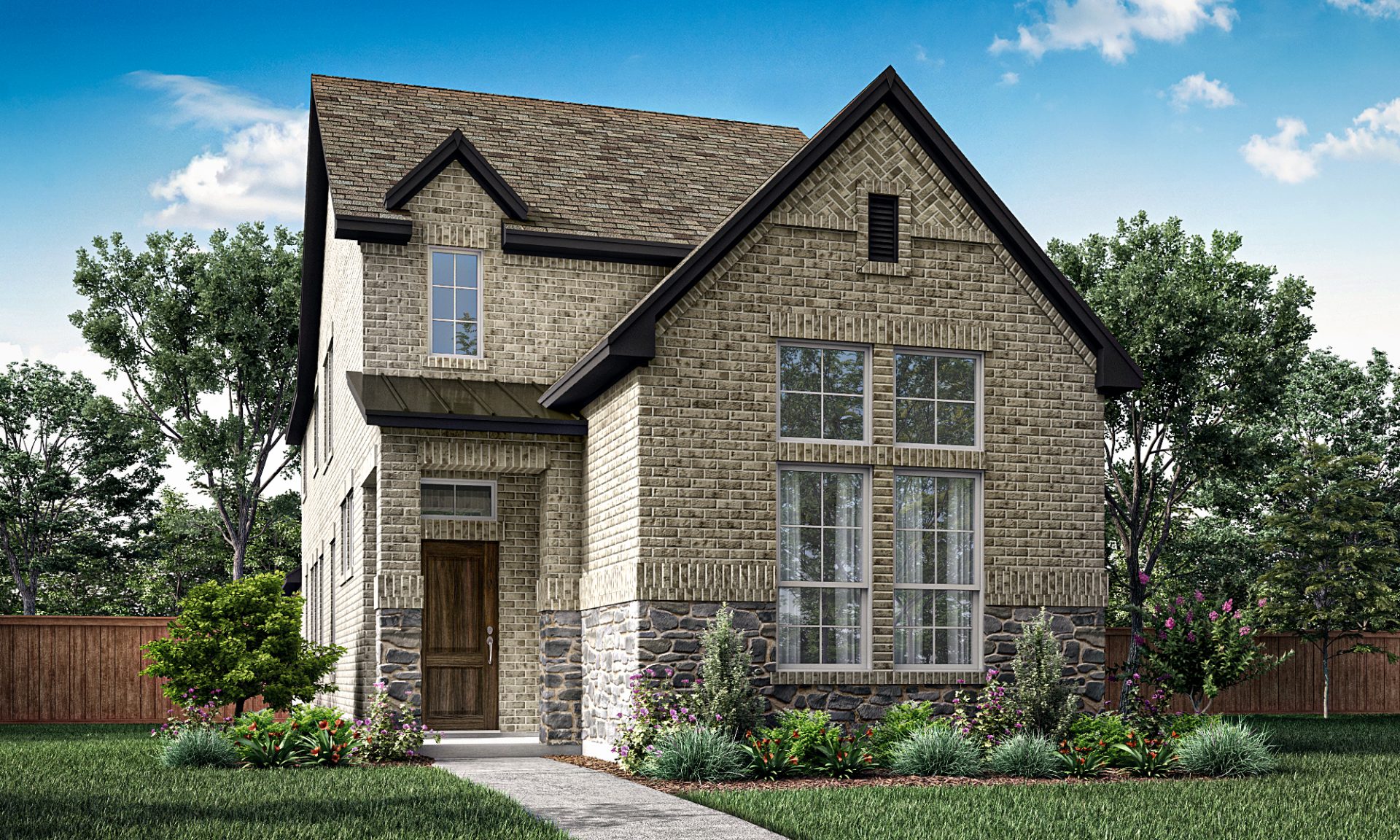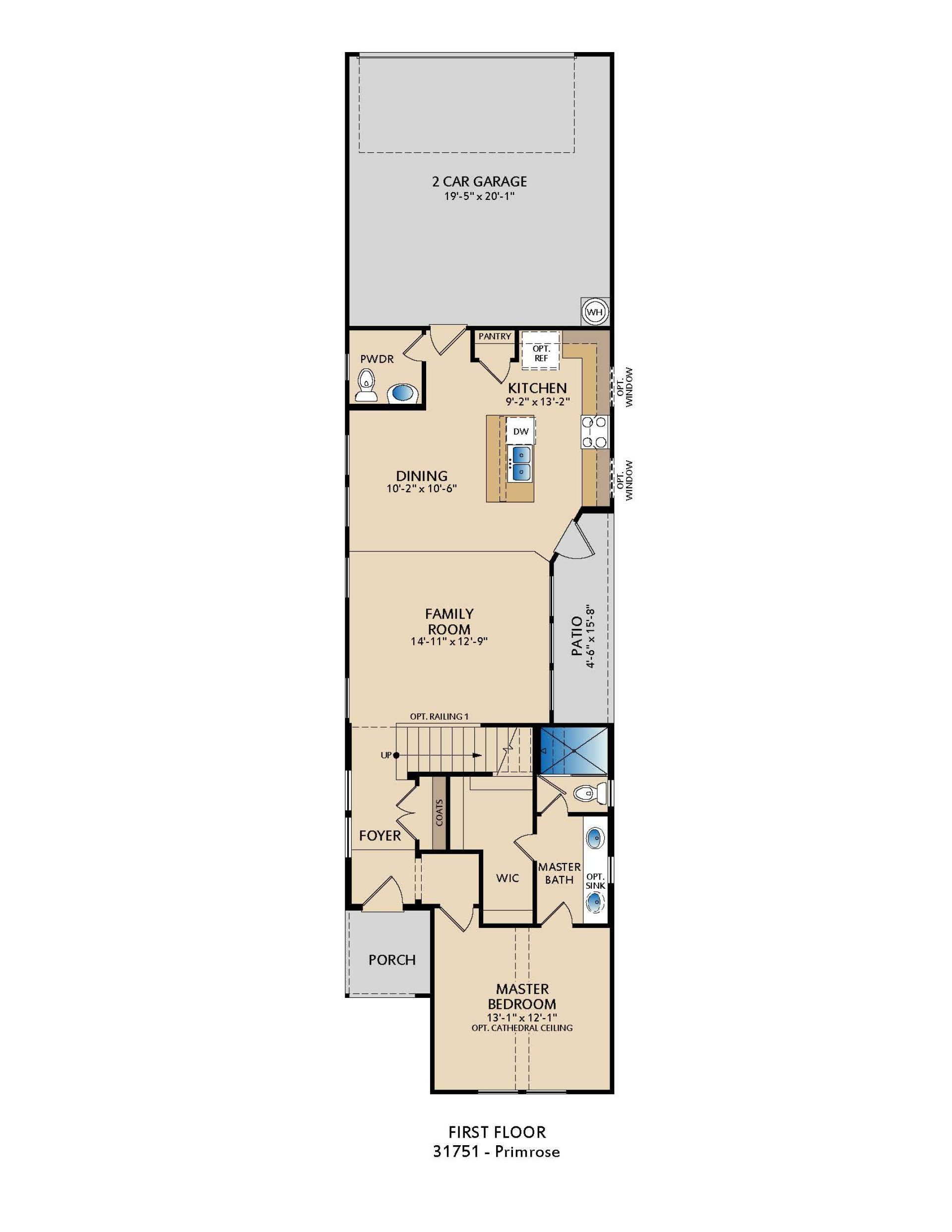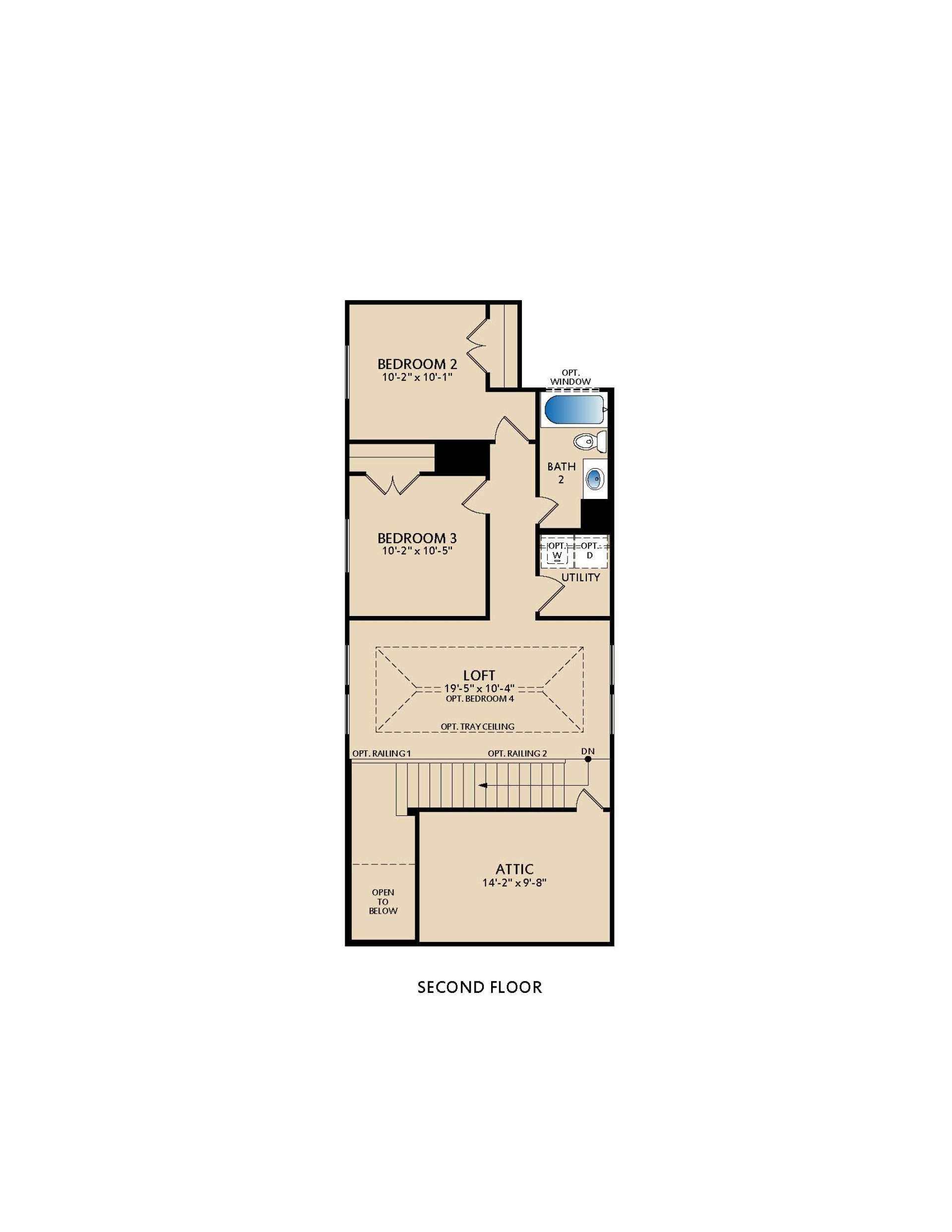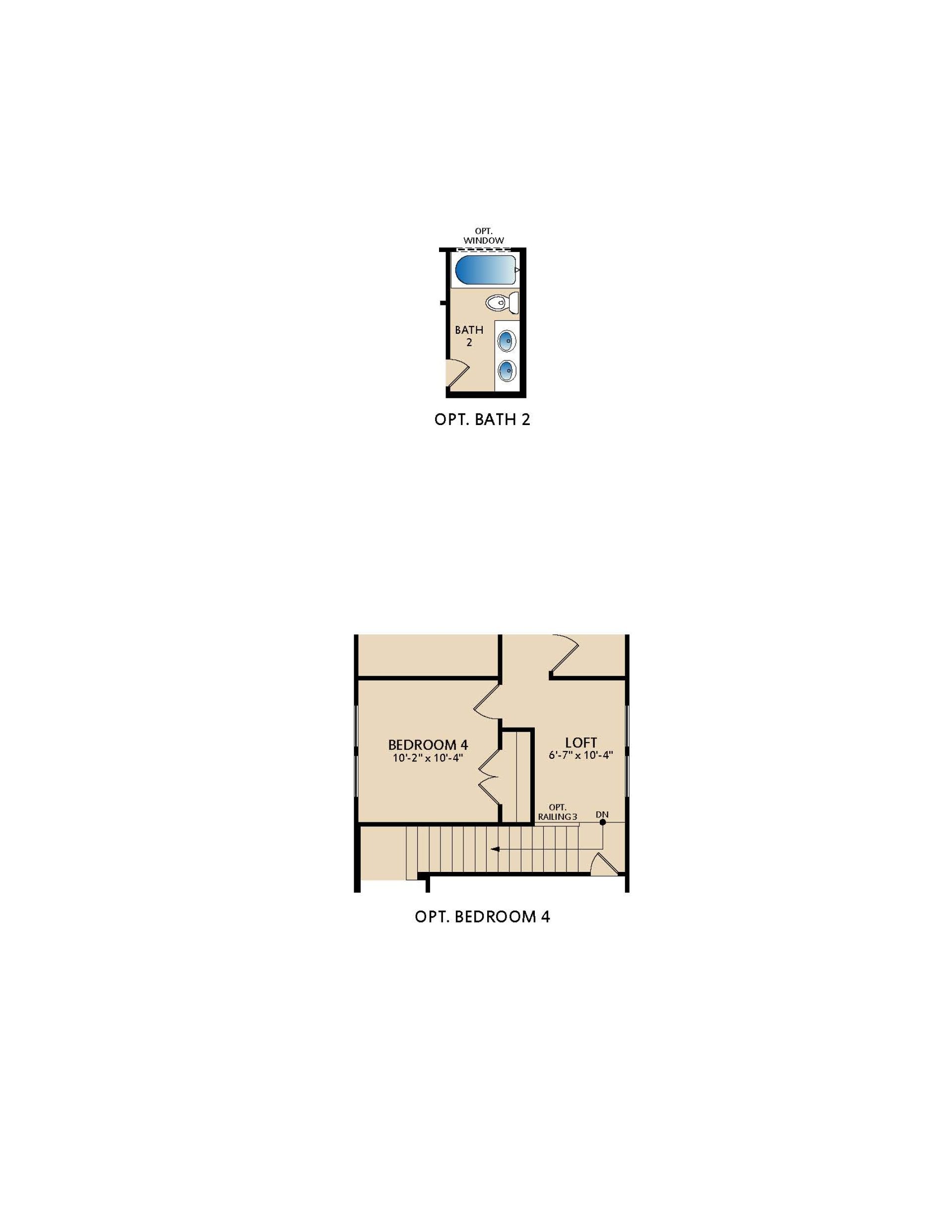Primrose
From $330,900
1,745 Sq. Ft.
3 Beds
2.5 Baths
1,745 Sq. Ft.
2 Stories
2 Car Garage


Primrose Elevation C
Overview
The Primrose is a 1,745-square-foot floor plan including three bedrooms and two and a half bathrooms. The home features a welcoming dining area and a spacious covered patio, perfect for outdoor gatherings. An upstairs loft offers additional flexible space for a home office, play area, or relaxation spot. With its thoughtful layout and modern finishes, this home perfectly balances style and functionality.
More Plan Features
- Dining area
- Covered patio
- Upstairs loft

Floor Plan Options Floor Plans



Visit a Model
Required fields are indicated by the *


