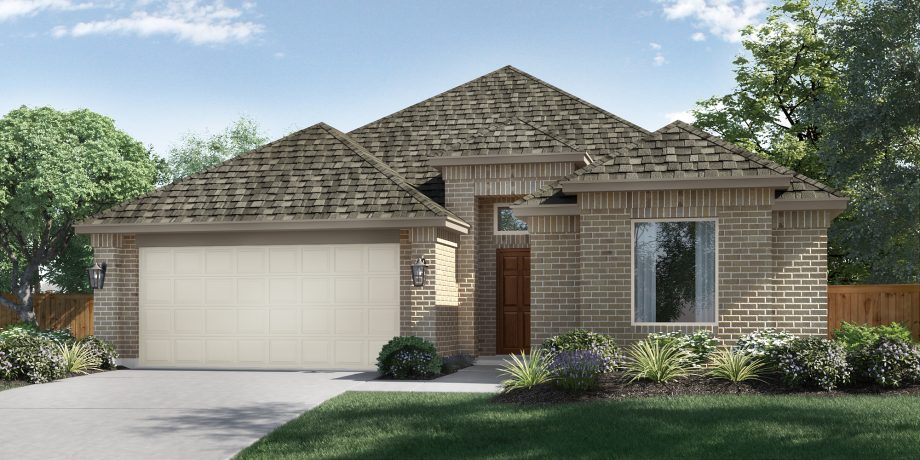Prosper-N
From $344,900
1,603 - 1,604 Sq. Ft.
3 Beds
2 Baths
1,603 - 1,604 Sq. Ft.
1 Stories
2 Car Garage


Prosper Elevation A
Overview
The Prosper floor plan is a beautiful and thoughtfully designed space that combines comfort and functionality in equal measure. This single-story plan boasts 3 generously-sized bedrooms and 2 modern bathrooms, providing ample space for a family to live comfortably. The dining room is perfect for hosting dinner parties or family meals, while the covered patio is ideal for outdoor relaxation and entertainment. Whether you're looking for a space to grow into or a cozy retreat to call home, The Prosper is a perfect choice.
More Plan Features
- Window Seat at Master Bedroom
- Deluxe Kitchen
- Fireplace in Family Room
- Extended Covered Patio
- Extended Master Bedroom
- Master Bathroom Layout
- 3 Car Garage

Floor Plan Floor Plan

Visit a Model
Required fields are indicated by the *


