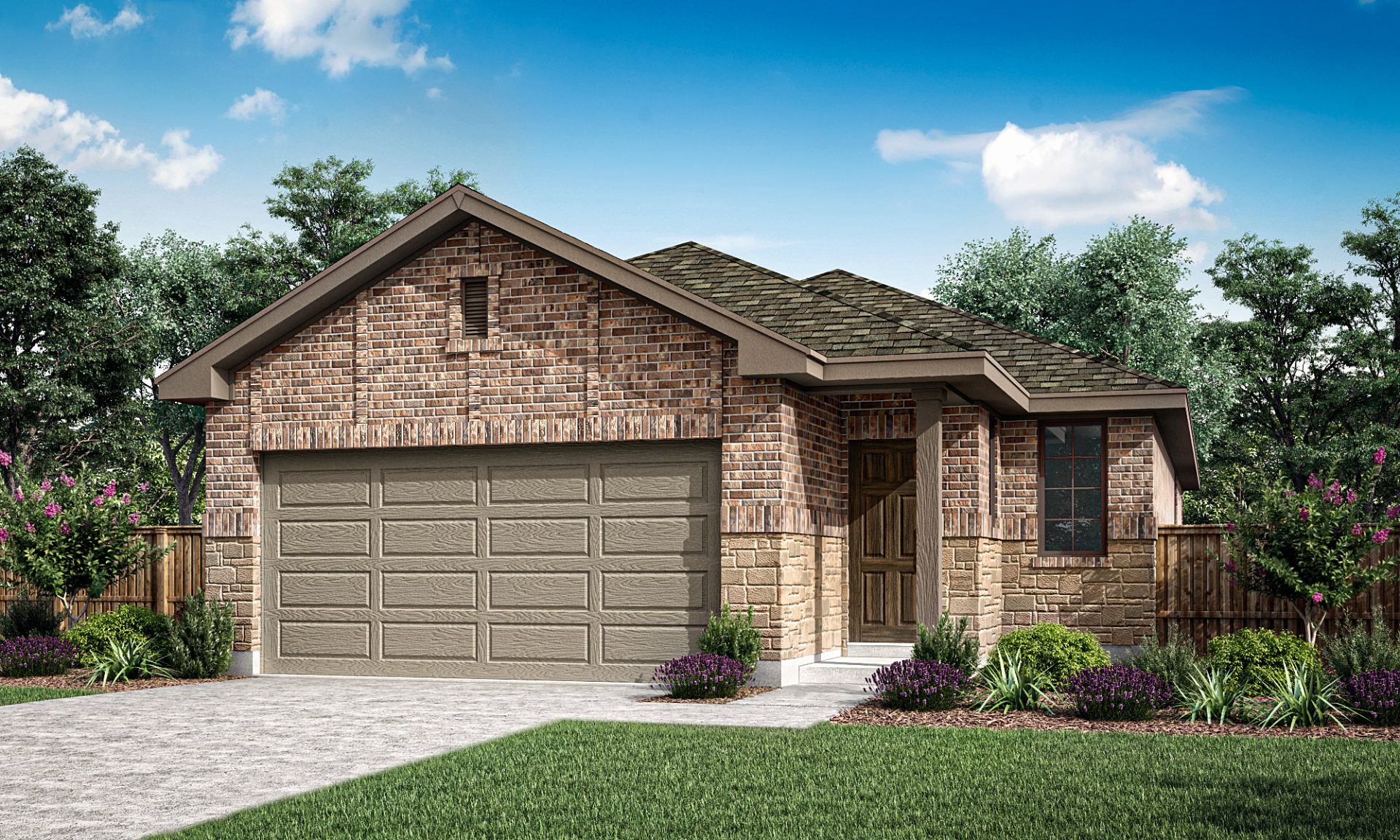Statler
From $325,900
1,537 - 1,541 Sq. Ft.
3 Beds
2 Baths
1,537 - 1,541 Sq. Ft.
1 Stories
2 Car Garage


Statler A Masonry
Overview
The Statler is an inviting 3-bedroom, 2-bathroom floor plan spanning 1,537 square feet. The spacious family area flows into an open dining room and a chef-inspired kitchen. The master bedroom is tucked away in the back of the floor plan, offering a serene retreat with a large bathroom and walk-in closet. The plan's covered patio extends the comfort of your home to the great outdoors. Explore additional options when you choose to build this floor plan available in select communities.
More Plan Features
- Dining room
- Covered patio
Floor Plan Options Floor Plans


Visit a Model
Required fields are indicated by the *


