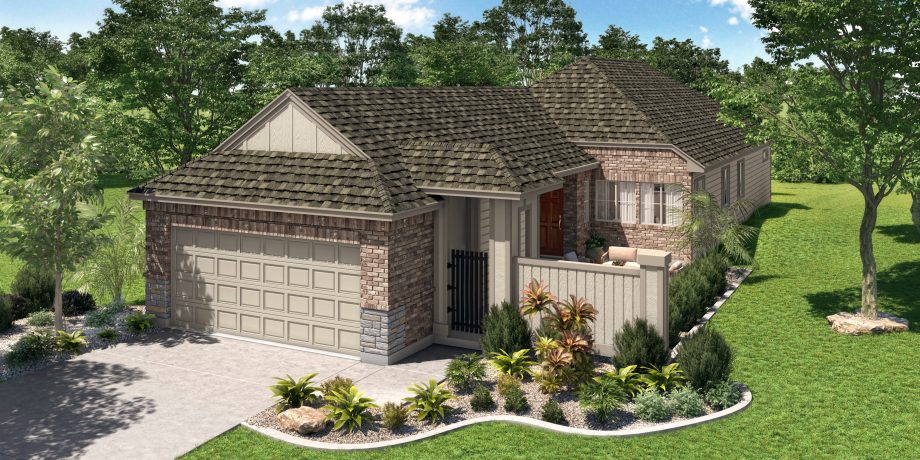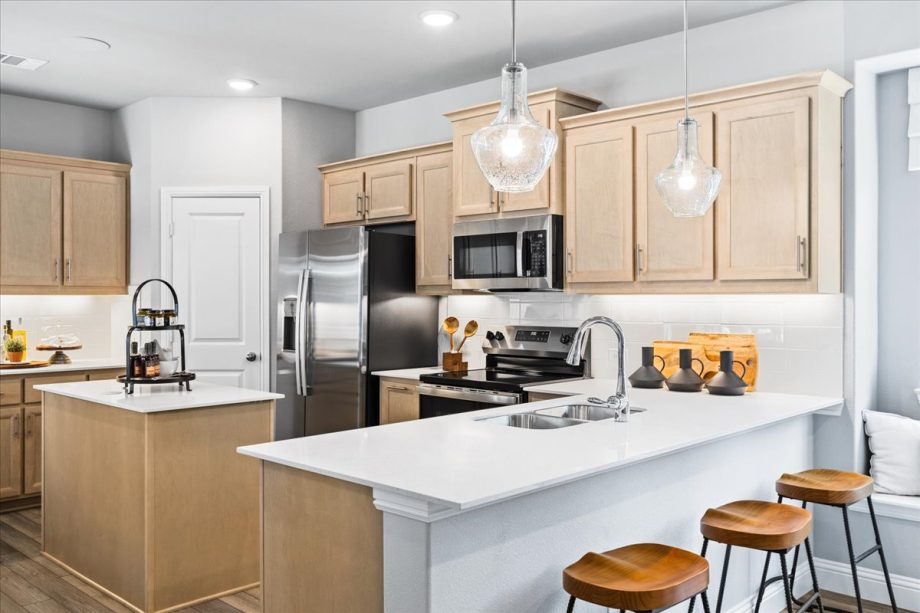Toscana
From $342,900
1,635 Sq. Ft.
3 Beds
2 Baths
1,635 Sq. Ft.
1 Stories
2 Car Garage


Toscana Elevation A
Overview
The Toscana is a beautifully designed floor plan that boasts 3 bedrooms, 2 bathrooms, and a single story layout. This spacious home features a lovely dining room, perfect for hosting dinner parties and family gatherings. The art niche provides a unique focal point for displaying your favorite artwork or decor. Enjoy the outdoors on the cozy porch, ideal for sipping coffee on a lazy Sunday morning. The master bedroom is a tranquil retreat that includes a relaxing sitting area, perfect for unwinding after a long day. Overall, The Toscana offers a perfect blend of comfort and luxury, making it an exceptional choice for anyone looking for a stylish and functional home.
More Plan Features
- Study at Bedroom 3
- Deluxe Master Bathroom
- Door at Kitchen
- Deluxe Kitchen
- Additional Cabinets in Kitchen
- Fireplace in Family Room

Floor Plan Floor Plan

Visit a Model
Required fields are indicated by the *


