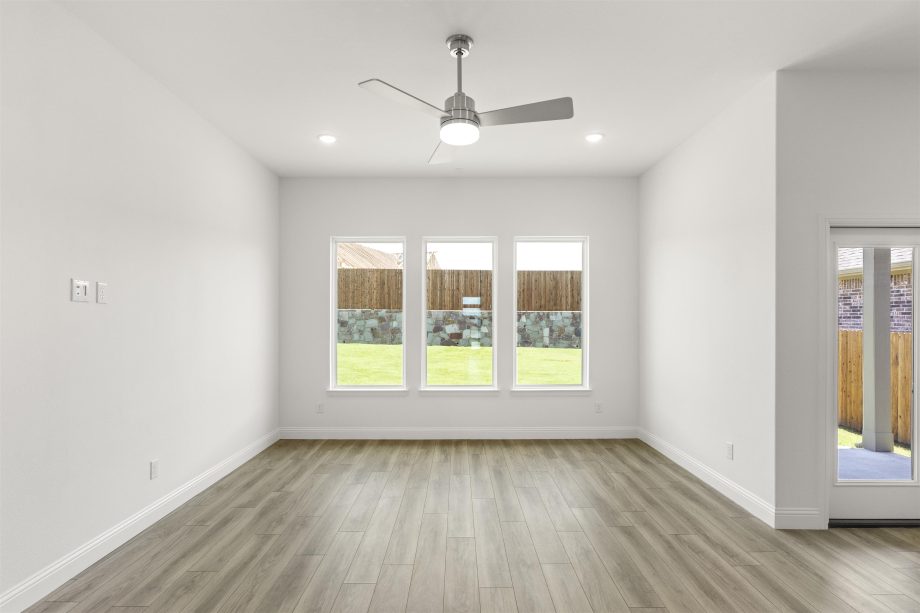Trenton-N
From $335,900
1,456 - 1,466 Sq. Ft.
3 Beds
2 Baths
1,456 - 1,466 Sq. Ft.
1 Stories
2 Car Garage


Trenton Elevation A
Overview
The Trenton is a charming one-story floor plan that boasts three spacious bedrooms and two well-appointed baths. This home is perfect for anyone who wants easy access to all the rooms in their house without the need for stairs. The open-concept design of the living and dining areas is perfect for entertaining guests or spending quality time with family. The covered patio is a perfect spot for relaxing and enjoying the outdoors, rain or shine. The Trenton floor plan is ideal for those who want a functional and stylish home that is easy to maintain.
More Plan Features
- Extended Covered Patio
- Extended Family Room
- Fireplace in Family Room
- Box Out Windows
- Deluxe Kitchen

Floor Plan Options Floor Plans



Visit a Model
Required fields are indicated by the *


