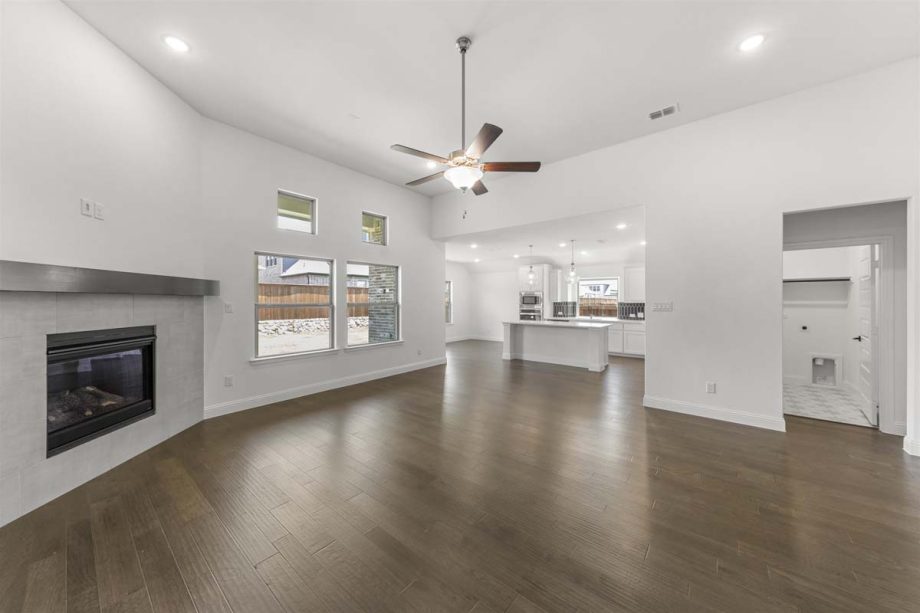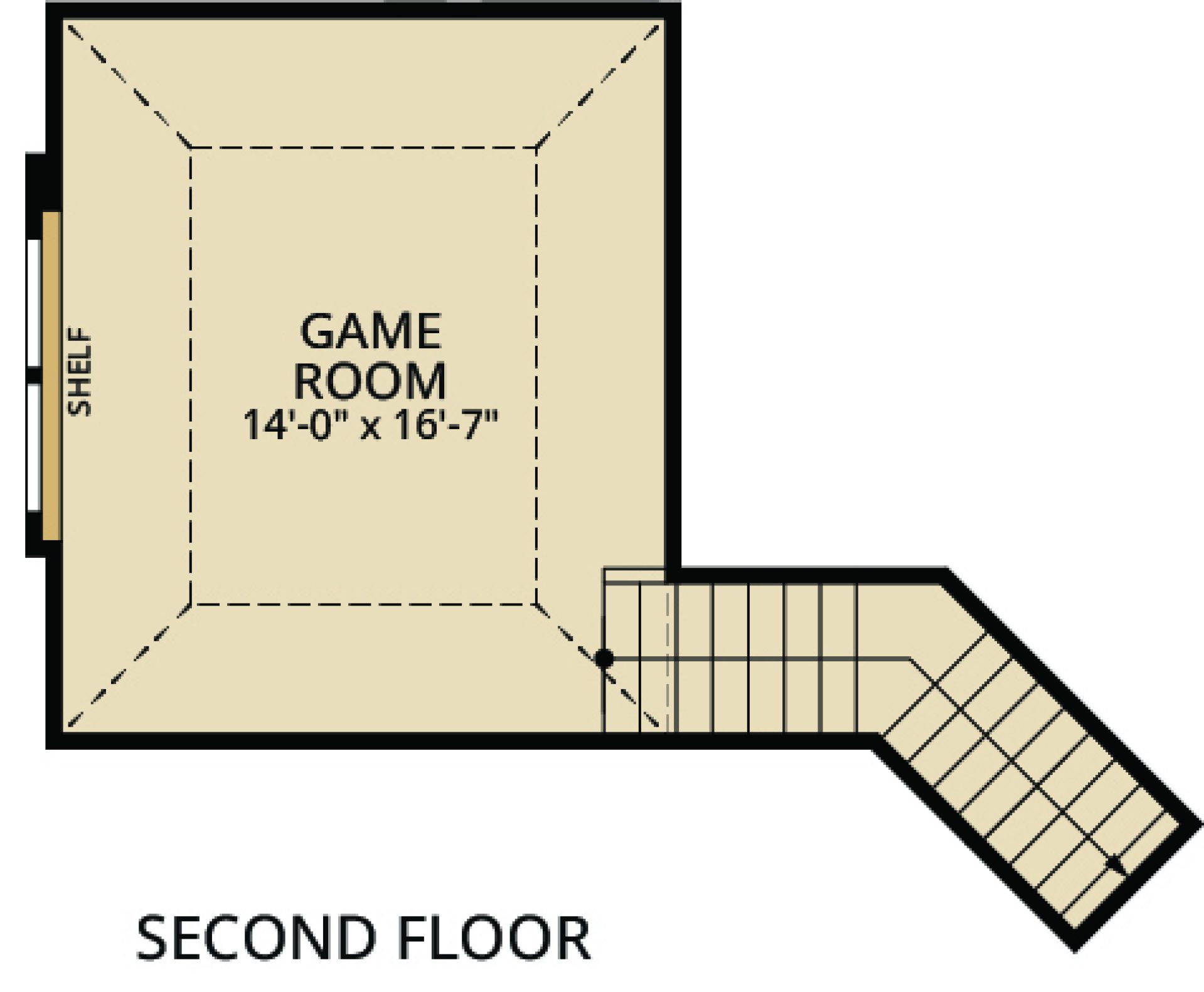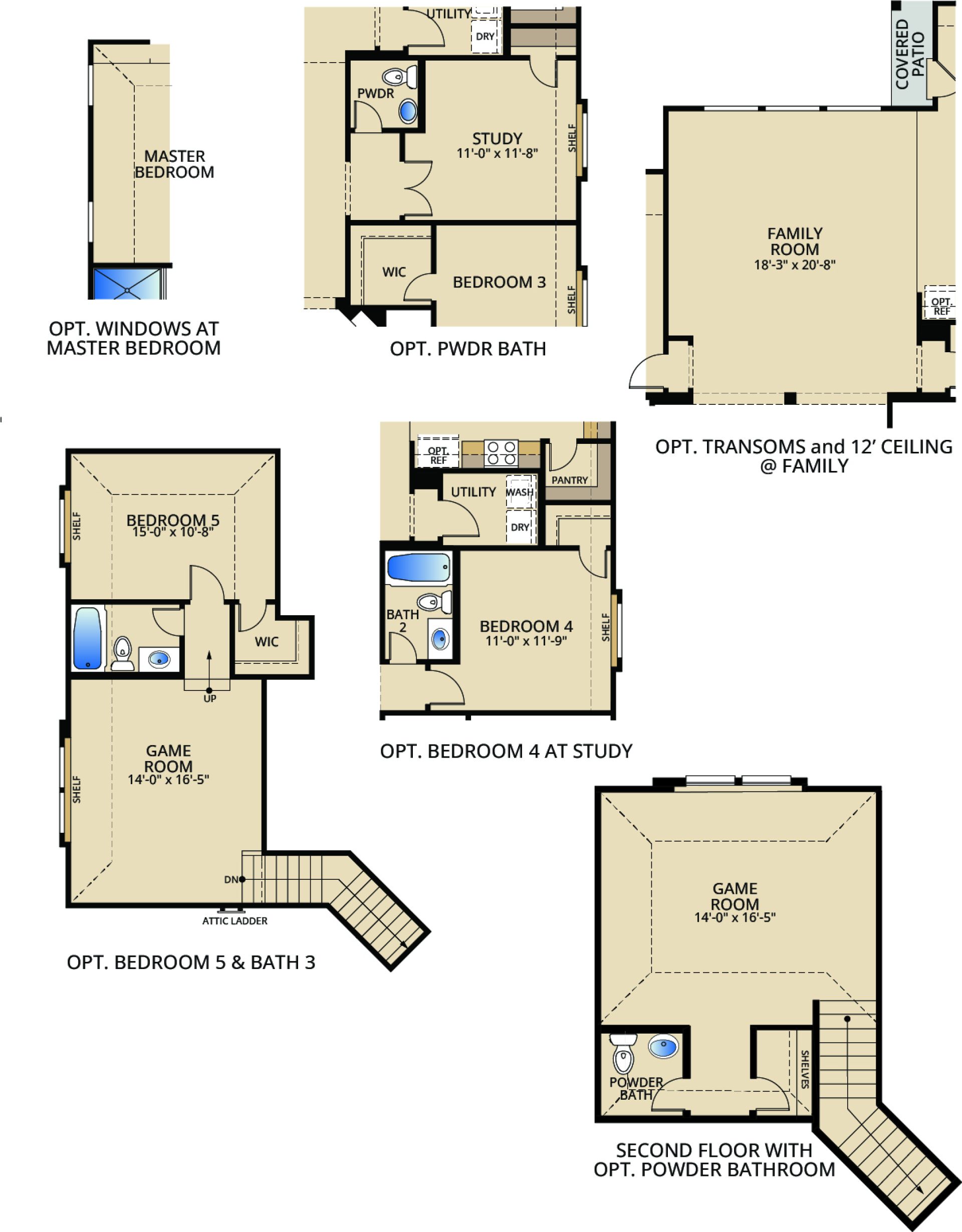Fairview II
From $554,900
2,849 Sq. Ft.
3 Beds
2 Baths
2,849 Sq. Ft.
2 Stories
2 Car Garage
Fairview II Elevation A
Overview
The Fairview II floor plan offers a comfortable and functional living space with 3 bedrooms and 2 bathrooms. The 1.5 story layout provides a spacious game room on the second floor, ideal for entertainment or relaxation. The dining room and study, located on the first floor, provide ample space for work and dining. The breakfast area, adjacent to the kitchen, offers a cozy space to enjoy your morning coffee. The covered patio is perfect for outdoor gatherings or just to relax and enjoy the view.
More Plan Features
- Fireplace in Family Room
- Extended Covered Patio
- Deluxe Kitchen
- Media/Game Room
- Bedroom 4
- Bedroom 5/Bath 3
- 3 Car Garage
- Sitting Area in Master Bedroom

Floor Plan Options Floor Plans




Visit a Model
Required fields are indicated by the *


