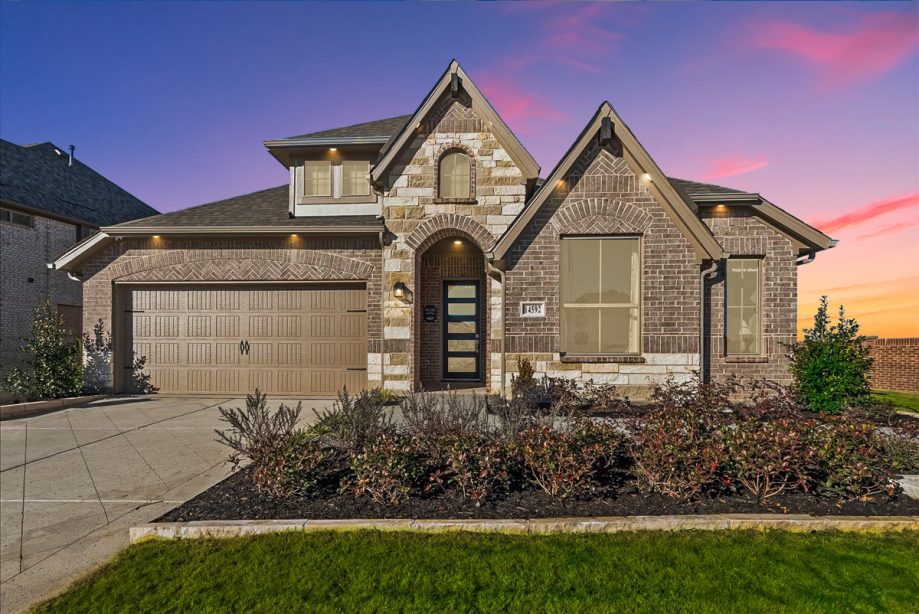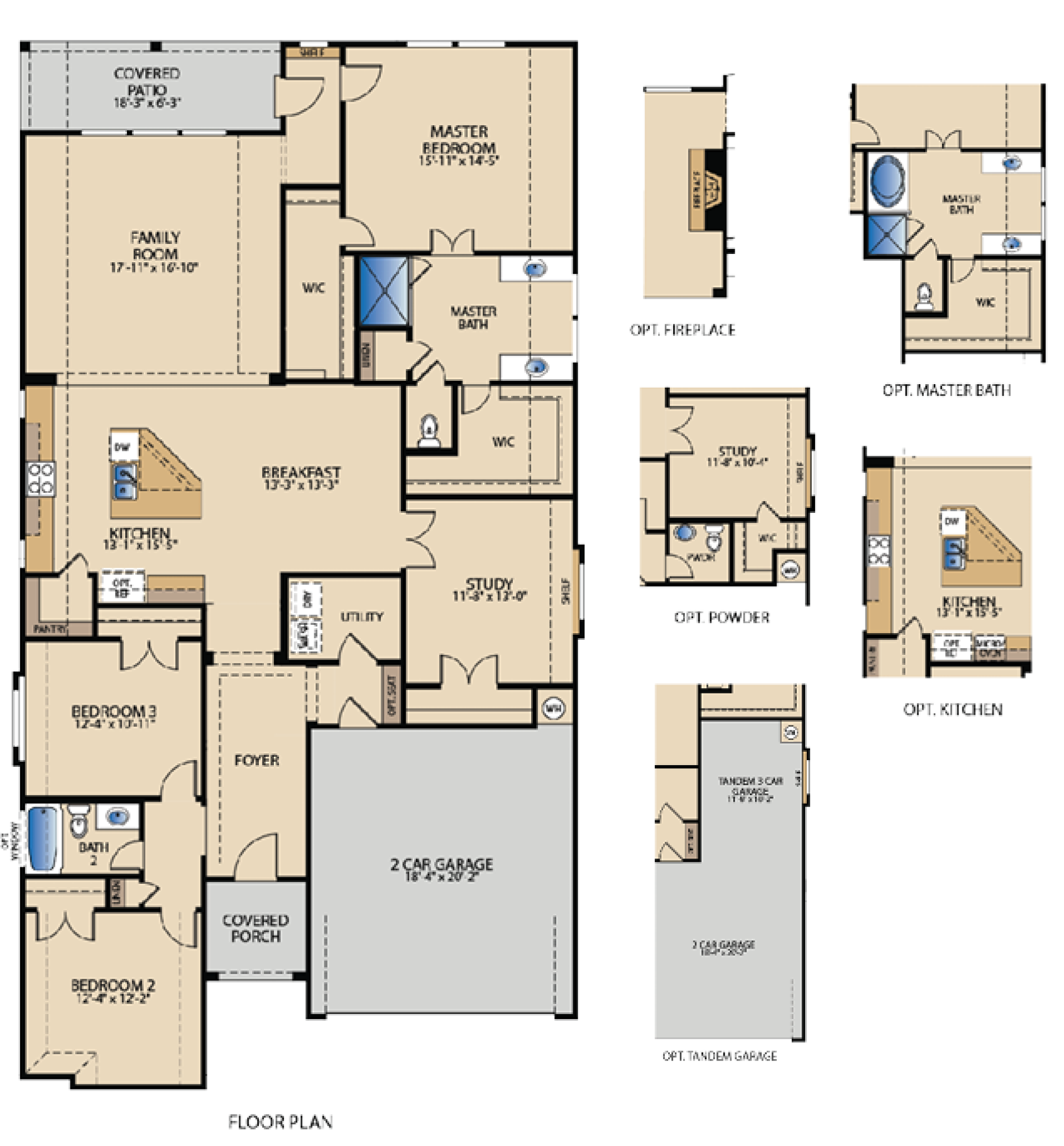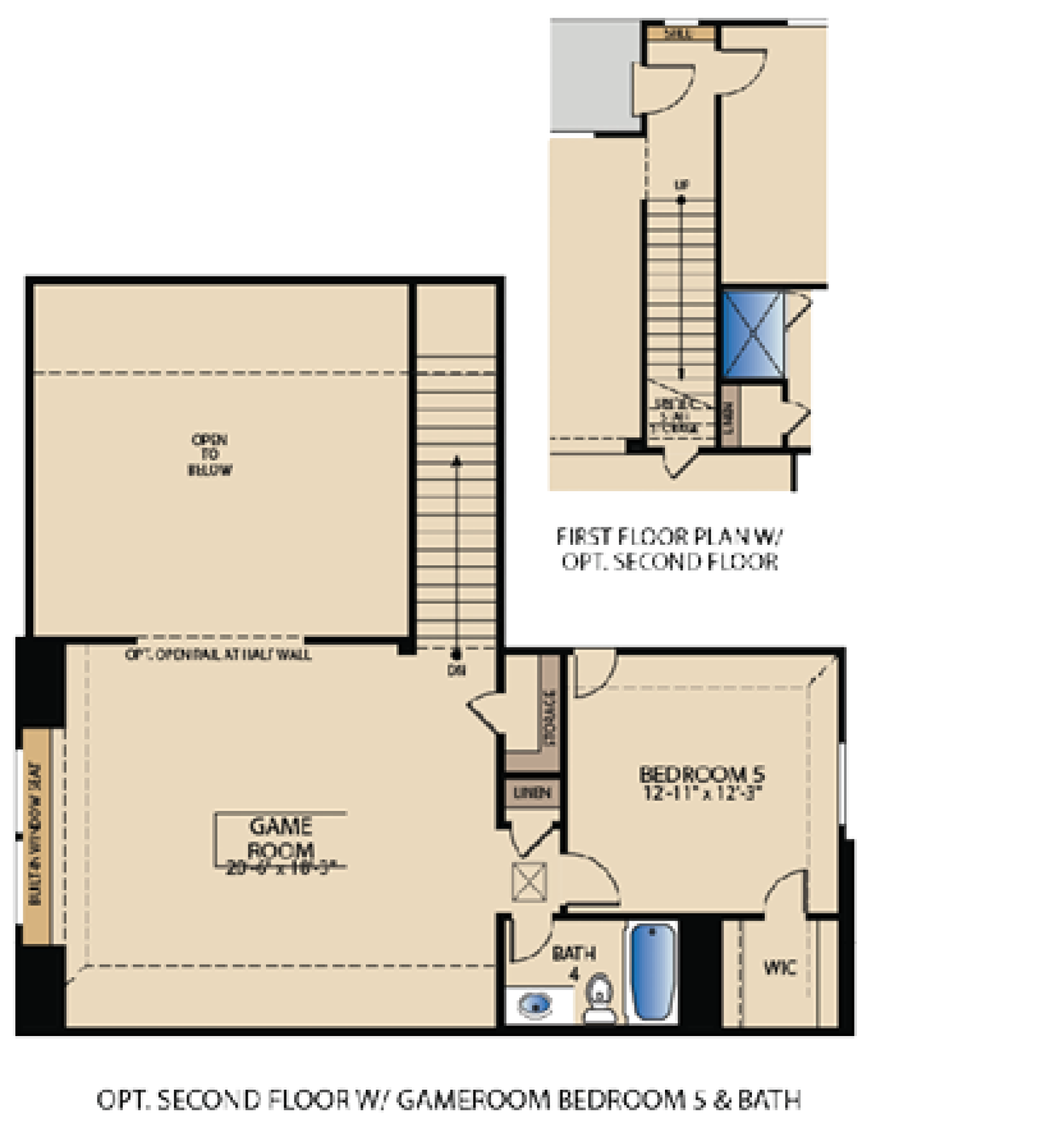Southlake
From $489,900
2,261 Sq. Ft.
3 Beds
2 Baths
2,261 Sq. Ft.
1 Stories
2 Car Garage


Southlake - Upgrade Elevation C - Representative Photo
Overview
The Southlake is a spacious and inviting floor plan perfect for families or those who love to entertain. This one-story home boasts 3 bedrooms and 2 bathrooms, providing ample space for everyone. The Southlake also features a study perfect for those who work from home or need a quiet place to study. The large kitchen island is perfect for preparing meals and hosting guests, while the covered patio allows for outdoor gatherings regardless of the weather. The Southlake is the perfect blend of functionality and style, providing a comfortable and convenient living space for any lifestyle.
More Plan Features
- Formal Dining,
- Fireplace in Family Room,
- Master Bath Layout,
- Powder Room,
- Bedroom 4,
- Game Room,
- Tandem 3 Car Garage,
- 3 Car Garage

Floor Plan Options Floor Plans


Visit a Model
Required fields are indicated by the *


