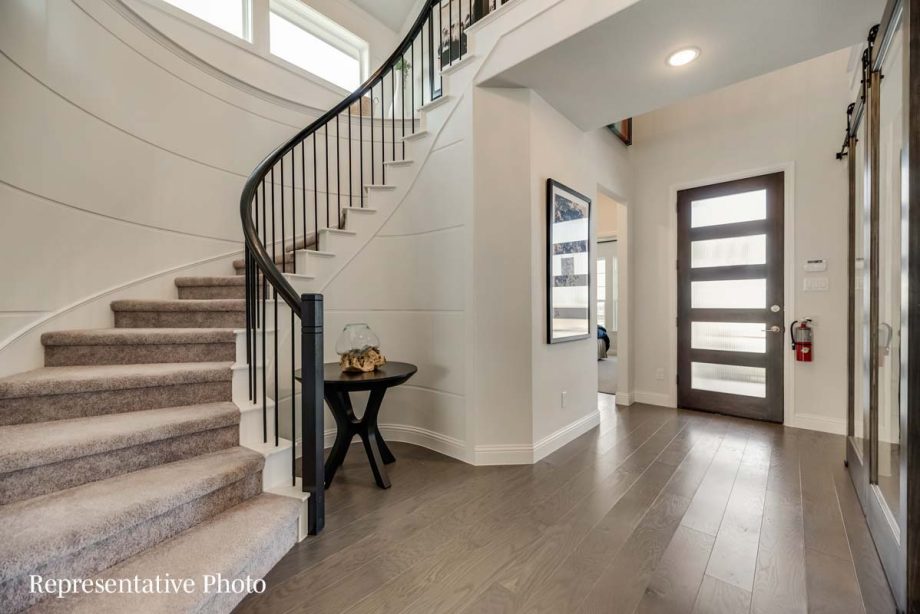Arlington
From $578,900
3,074 - 3,092 Sq. Ft.
4 Beds
3 Baths
3,074 - 3,092 Sq. Ft.
2 Stories
2 Car Garage


Arlington Elevation A
Overview
The Arlington is a stunning two-story floor plan that boasts four cozy bedrooms and three bathrooms. This spacious design is perfect for those who love to entertain or simply enjoy having ample space for themselves and their loved ones. The first floor features a charming breakfast nook, a study, and a formal dining room that is sure to impress your guests. The open concept living area seamlessly connects the kitchen, dining, and living room, making it the perfect place to relax and unwind. Step outside onto the covered patio and enjoy the beautiful Texas sunsets. Upstairs, the game room offers additional space for entertainment or relaxation.
More Plan Features
- Extended Covered Patio
- Deluxe Kitchen
- Fireplace in Family Room
- Extended Master Suite
- Study 2
- Luxury Master Bath
- Circular Stairs
- Media Room
- Bed 5/Bath 4
- Tandem Garage

Floor Plan Options Floor Plans




Visit a Model
Required fields are indicated by the *


