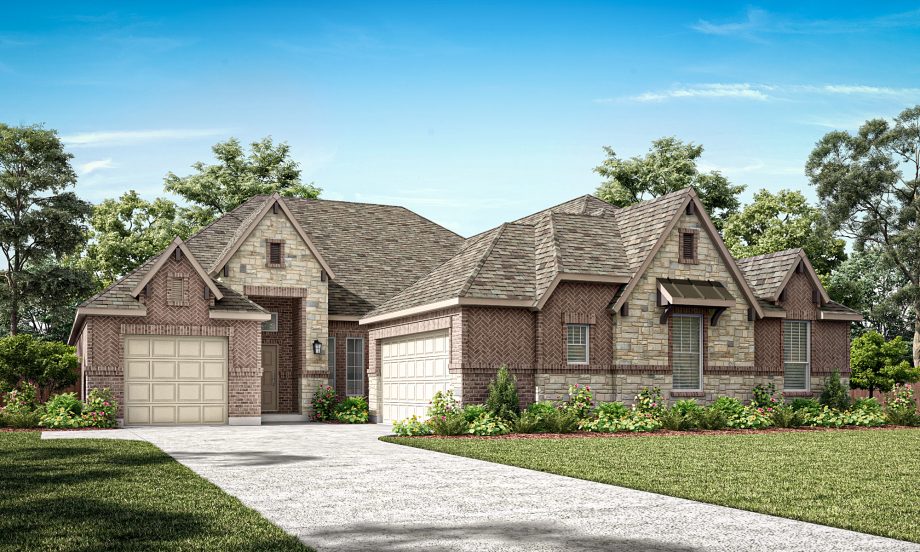Valencia
From $621,900
3,205 - 3,216 Sq. Ft.
4 Beds
3 Baths
3,205 - 3,216 Sq. Ft.
1 Stories
3 Car Garage


Valencia Elevation B
Overview
The Valencia floor plan offers single-story living at its finest. Featuring a dedicated study and recreation room, this plan offers the perfect balance of spaces for productivity and rooms for entertainment. The covered patio extends the comfort of your home to the great outdoors and is the ideal spot to enjoy your backyard with friends and family. The 3rd car garage and dual master walk-in closets are highlights of this plan's functional storage space.
More Plan Features
- Study
- Covered Patio
- Recreation Room
- Two Master Walk-in Closets
- Optional metal roof

Floor Plan Options Floor Plans


Visit a Model
Required fields are indicated by the *


